"HOW CAN THE NATURAL ENVIRONMENT THAT HAS BEEN IMPACTED BY CLIMATE CHANGE ENHANCE EDUCATIONAL FACILITIES AND LEARNING?"
The intention of ‘Camellia River School’ is to create an ecological and educational spine through the masterplan of the Camellia precinct.
The vision of the school is to create an interactive and active urban environment with interaction both on the ground plane and between levels. Optimal views, natural sunlight and breeze, wide thoroughfares, and buildings at various heights, have been established to gain view of the focal point of the foreshore walk and park, tracing the Parramatta River’s edge. The program highlights a dialogue between architecture and waterways, bringing the outside in, through active corridors and adaptive educational facilities.
A hierarchy of spaces has been established to ensure a pleasant experience of the site, these include; maximum green space/courtyards within the campus and surrounding it, creating streets as valuable public zones to move between spaces, and providing a calm and less polluted area to enjoy the natural elements of the waterway and surrounding flora.
Providing a holistic development for the masterplan, this quarter intertwines design principles to enhance the qualities of the site. Primarily, designing for inclusivity to cater for population growth, this will ensure a diverse age group will utilise the spaces to enhance the sense of community and will strengthen the network between programs across the site. Creating engaging spaces in between the buildings and main walkways, such as resting spots, viewing and play areas will activate all areas of the site. Establishing multilevel platforms to take advantage of height in order to gain positive vistas of the river and foreshore. The layering of programs on different elevations will provide views, and distance from noise. Despite being an educational facility, the quarter will be utilised during different times of the day, integrating with other programs across the masterplan, activating the precincts nightscape.
By reimagining the area, the site shifts from being a highly contaminated redundant industrial land, into a mixed-use urban redevelopment that is fully accessible. The main areas that have been developed are the ecological earth and environmental science building, a library, administration and staff block, pick-up and drop-off zone and parking. Along with surrounding landscaping, outdoor learning areas and Parramatta River edge promenade.
MASTERPLAN PROGRAM
The proposed masterplan has been developed to account for the lack of educational facilities in the area and surrounding radius of the Camellia site.
Early learning centres and schools are always positioned within close proximities to home and or to workplaces. Currently there are 9 childcare centres within a 1km radius, therefore a new early learning centre will be implemented into the master plan of the Camellia precinct. Whilst analysing the types of school systems surrounding the precinct, both primary, secondary and tertiary, it is evident that there are only 3 primary schools; one in Rosehill, one is North Auburn and one in Rydalmere. There are 11 secondary schools within a 3km radius of Camellia and 2 tertiary institutions in Parramatta.
Therefore, implementing a primary and secondary school as key local facilities would ensure access within a 1km radius of the area, and would service the future growing population. The facilities ensure easy accessibility to the community and is in close proximity to public open spaces, community spaces and housing. The closest library to the site is Paramatta city library, however implementing a school campus on the site means that students will need closer access to resources and a library on campus has been planned accordingly.
The Camillia masterplan will provide new roads, new public transportation routes, waterfront open space and track, café and low-rise retail and a fully operational school, with an early learning centre, primary and secondary school (ELC-Year 12). The buildings featured in the school include, parking, early learning centre, food services, administration, health and guidance, library, gallery and visual arts and design and technology facilities, auditorium and studio spaces, general learning areas, gymnasium, fitness facilities and a number of outdoor courtyards and covered outdoor learning areas (COLA). These spaces can be seen in the masterplan program diagram, highlighting the volume of space required for the site to meet the requirements of the capacity of students.
Taking into consideration the flooding risks of the site, the placement of certain programs has been strategically positioned on the site. The topography of the precinct is relatively level, with the land falling to the north towards the Parramatta River. The whole ‘Camillia River School’ has been set back from the River and divided strategically to have a buffer to allow for water retention. The greenspaces, open sports oval and courtyards have been focused on being positioned towards the north towards Parramatta River to allow for flexible spaces to be rearranged for the future flooring possibility.
HUMAN NARRATIVE - PROFILE
In order to meet the needs of the growing population of the Camellia precinct, it is essential to provide community infrastructure to serve surrounding residents as well as future residents of the town. The proposed plan provides the provision of a school featuring an early learning centre, primary school and secondary school (ELC-YEAR 12). The masterplan for the educational area is to include a variety of facilities with a strong emphasis on bringing the outside within the buildings through courtyards, and flexible learning spaces. The precinct is to cater for approximately 1200 students, with a co-educational school structure.
GROUND FLOOR PLAN
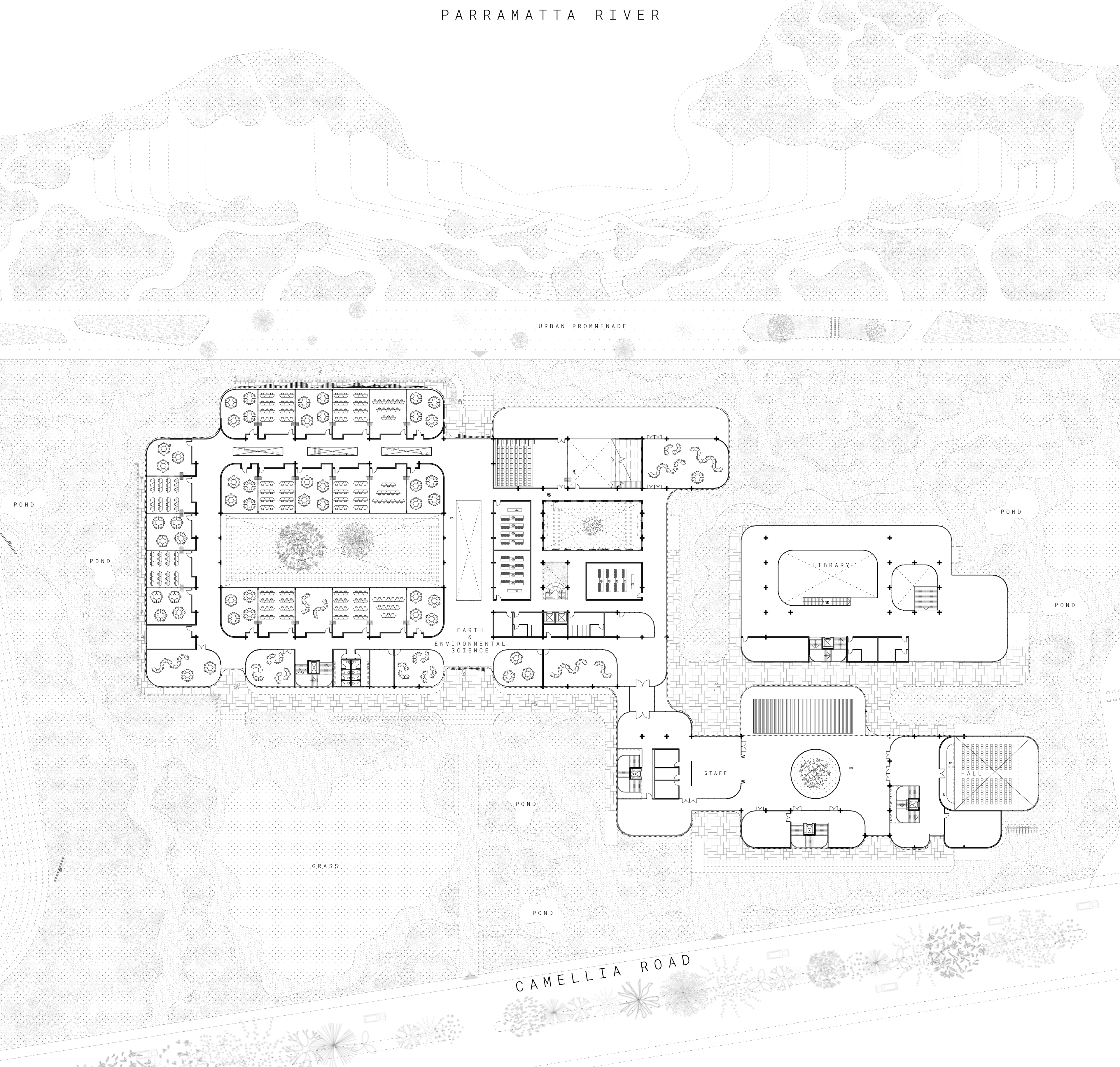
FIRST FLOOR PLAN
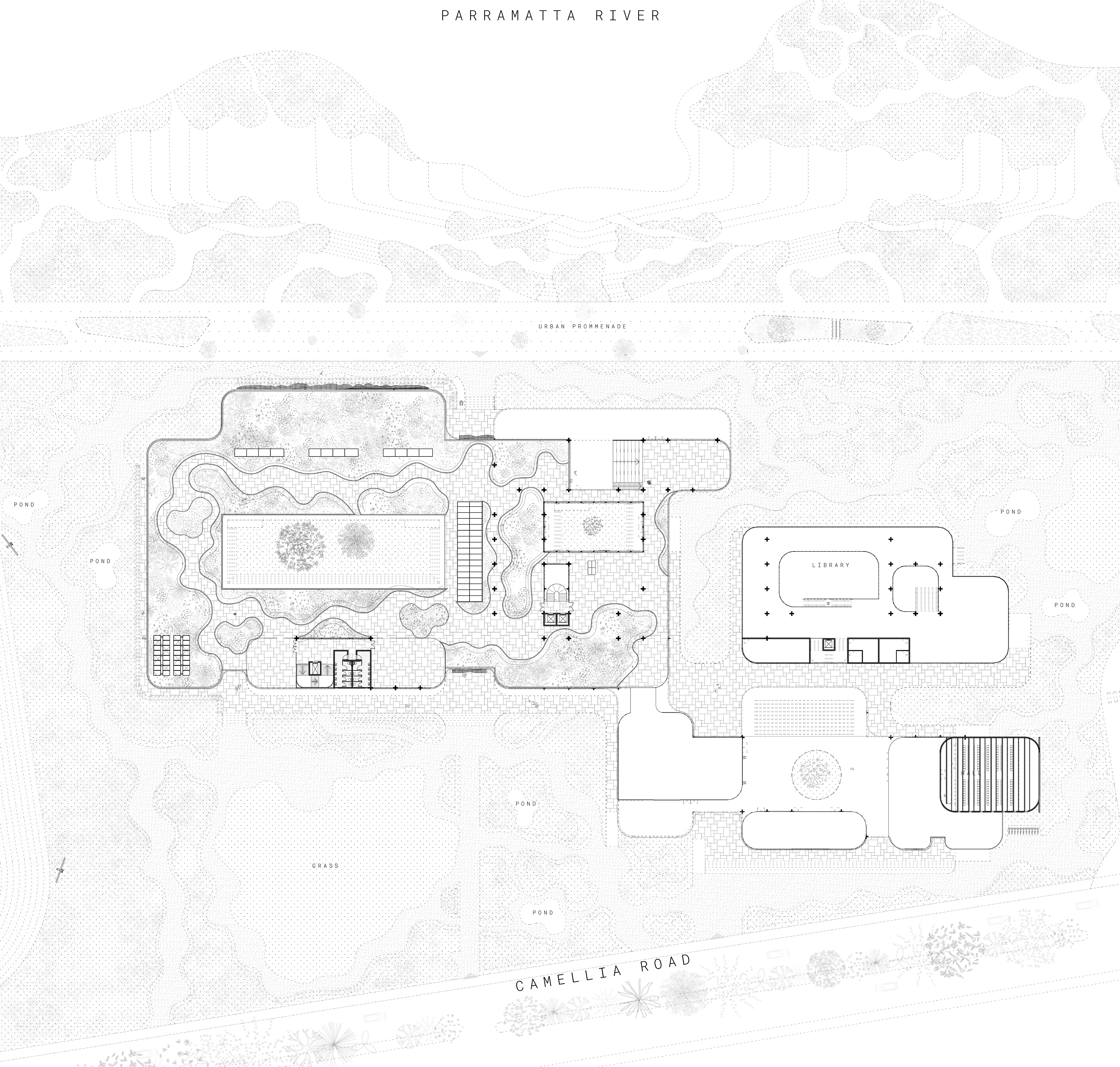
SECOND FLOOR PLAN
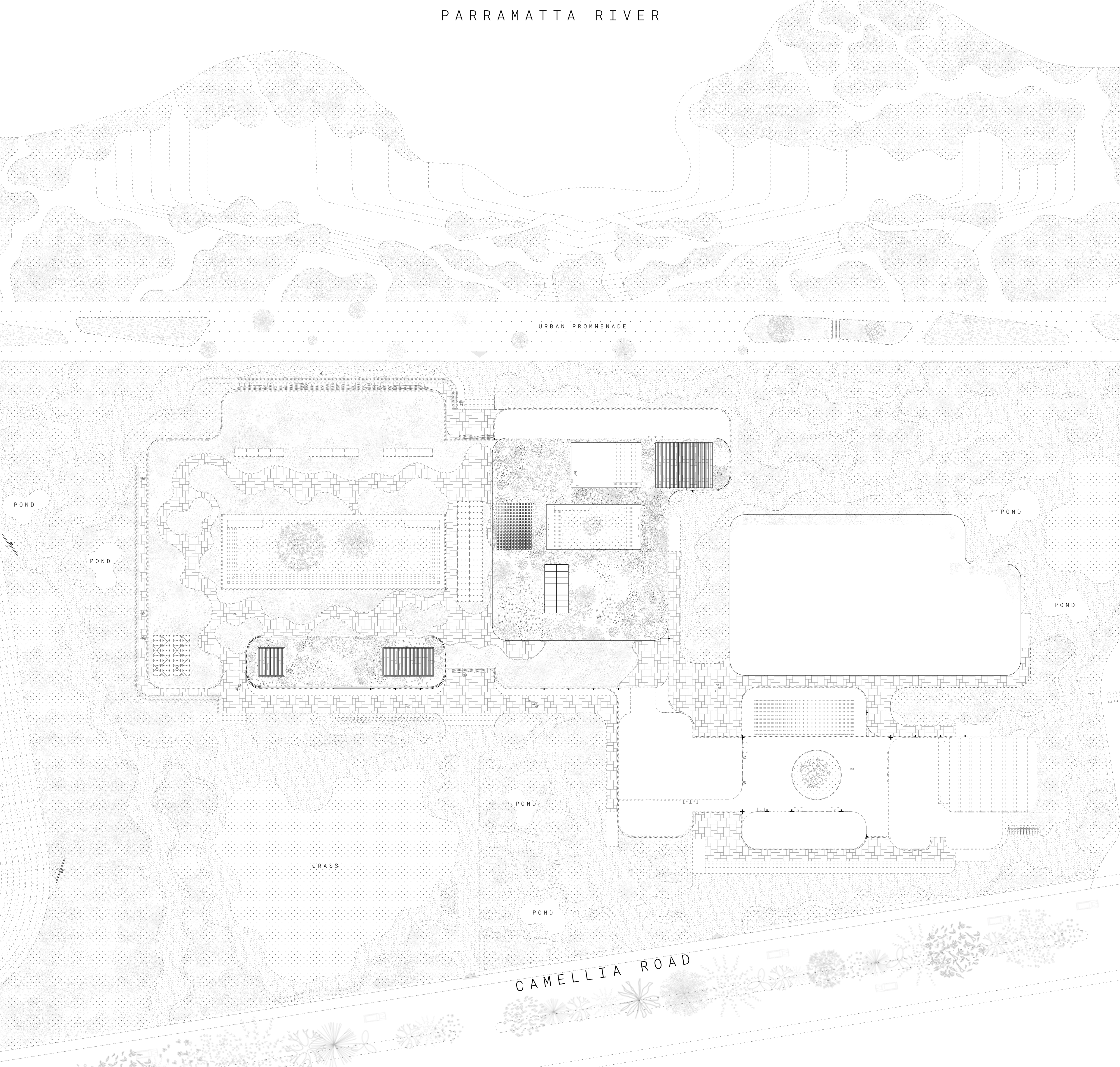
THIRD FLOOR PLAN
NORTH ELEVATION
SOUTH ELEVATION
EAST + WEST ELEVATION
LEARNING SPACES PLAN
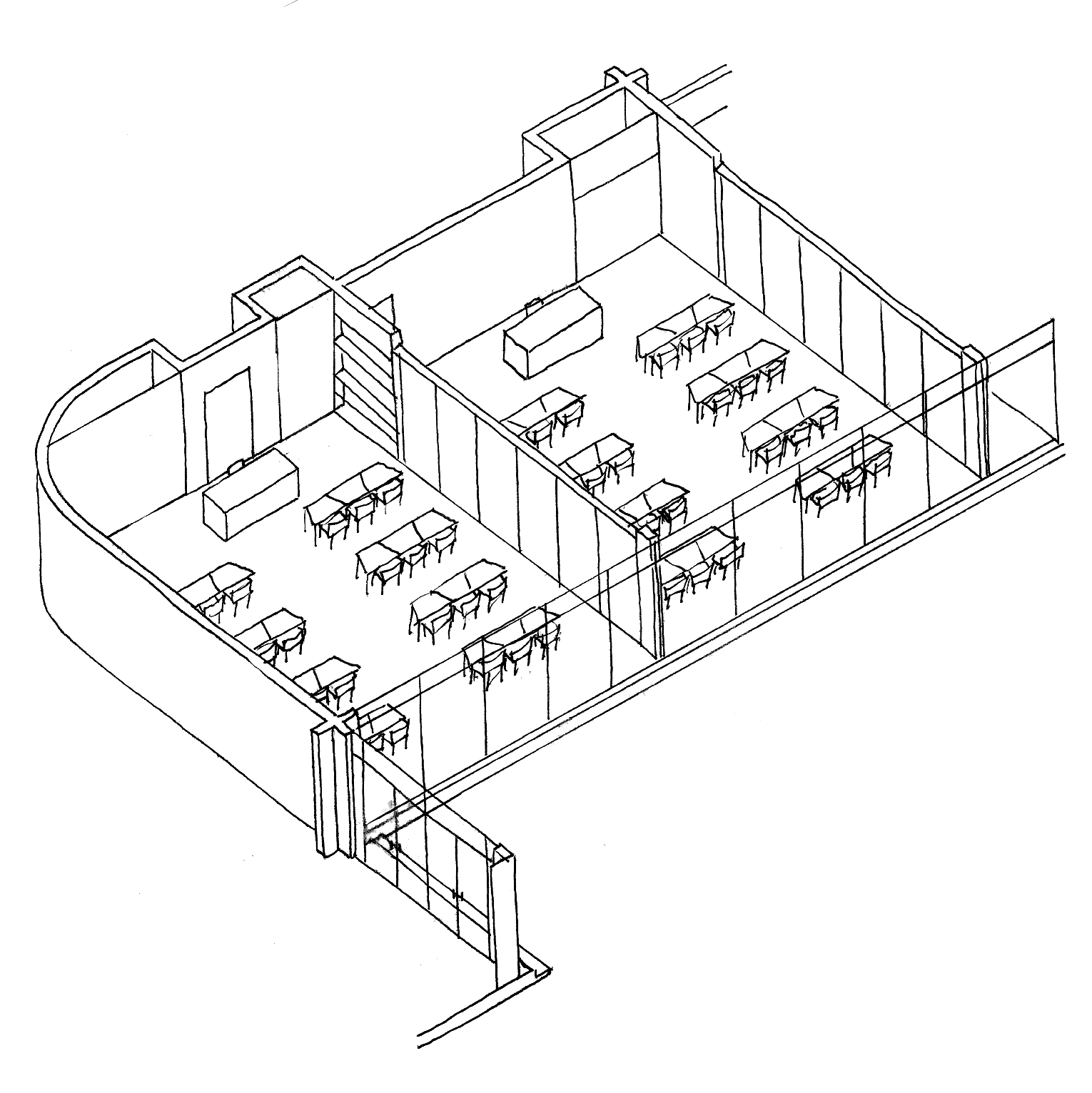
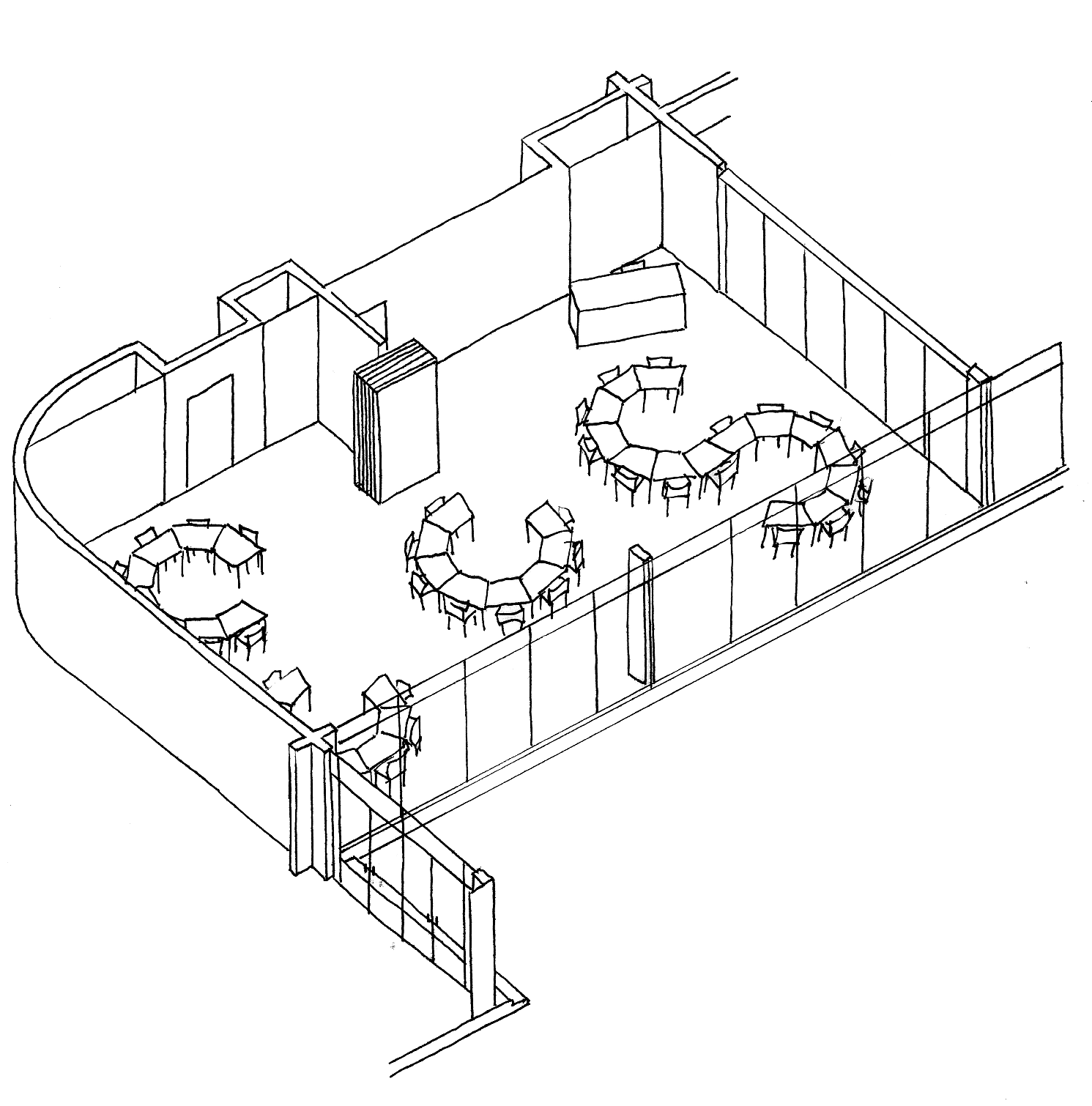
FLEXIBLE LEARNING SPACES
The diagrams highlight the general learning areas in the learning block on the ground floor. The rooms have rotating operable walls that divide the spaces, allowing classes to go from individual general classrooms to a shared learning classroom.
SITE AXONOMETRIC
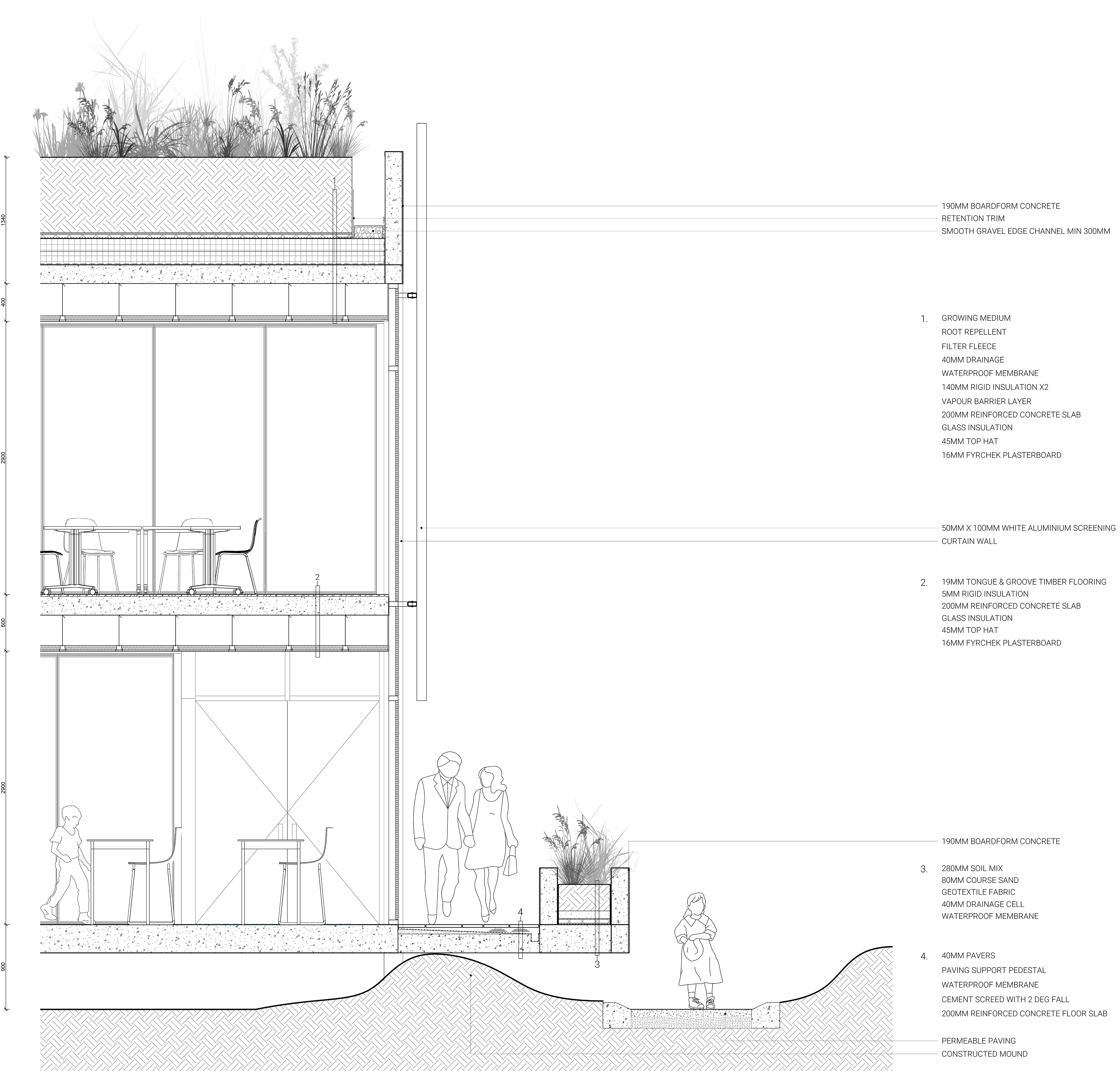
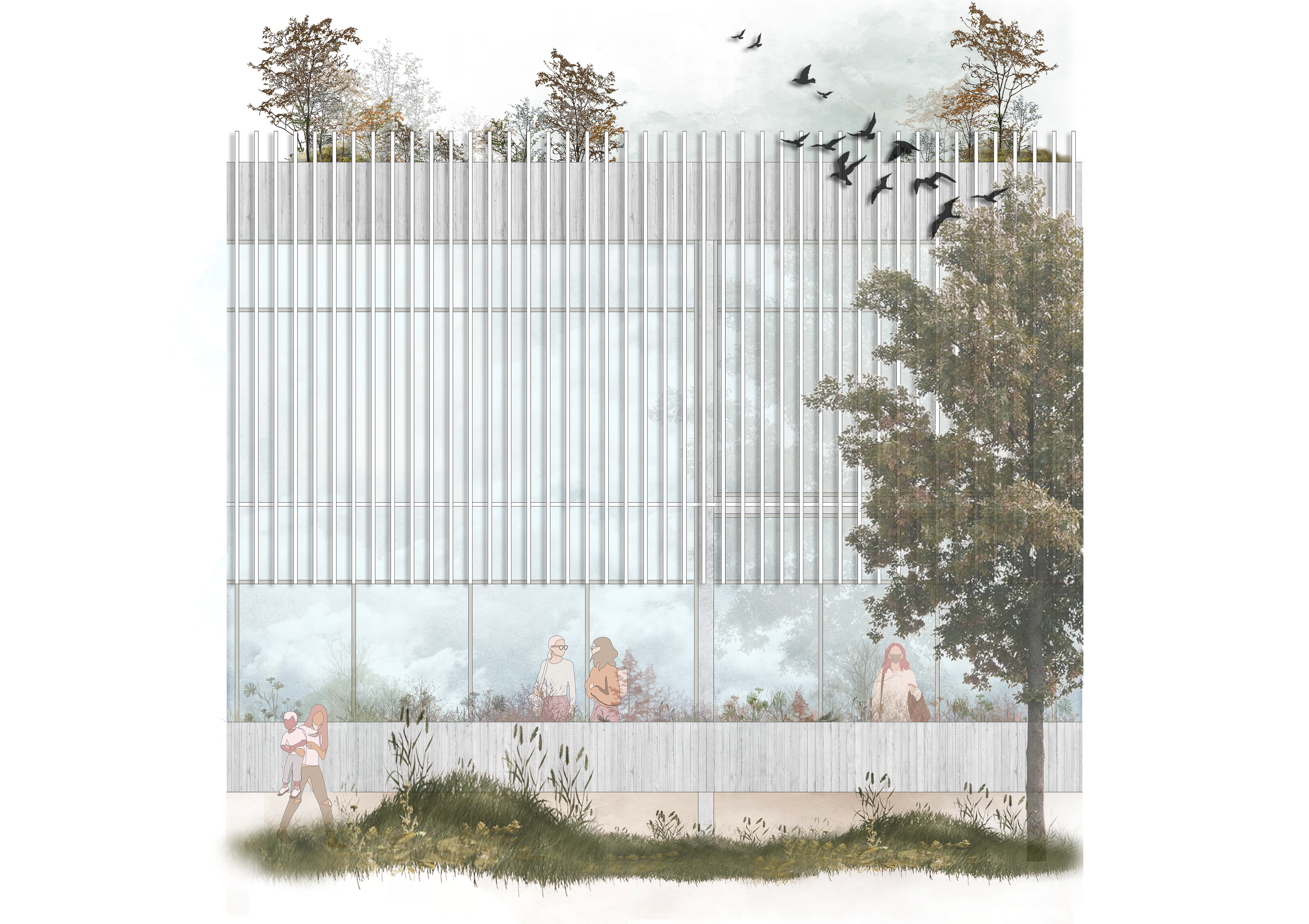
VERTICAL AXIS DIAGRAM
There is a strong vertical axis that runs through the building. The vertical corridors ensure visibility through the school to Parramatta river, as well as from Camellia Road. The vertical axis through classrooms and breakout spaces ensures the fluidity of flexible open learning. These key axis points are vital in providing circulation, access and views.


PROMMENADE RIBBON + URBAN EXPERIENCES DIAGRAM



































