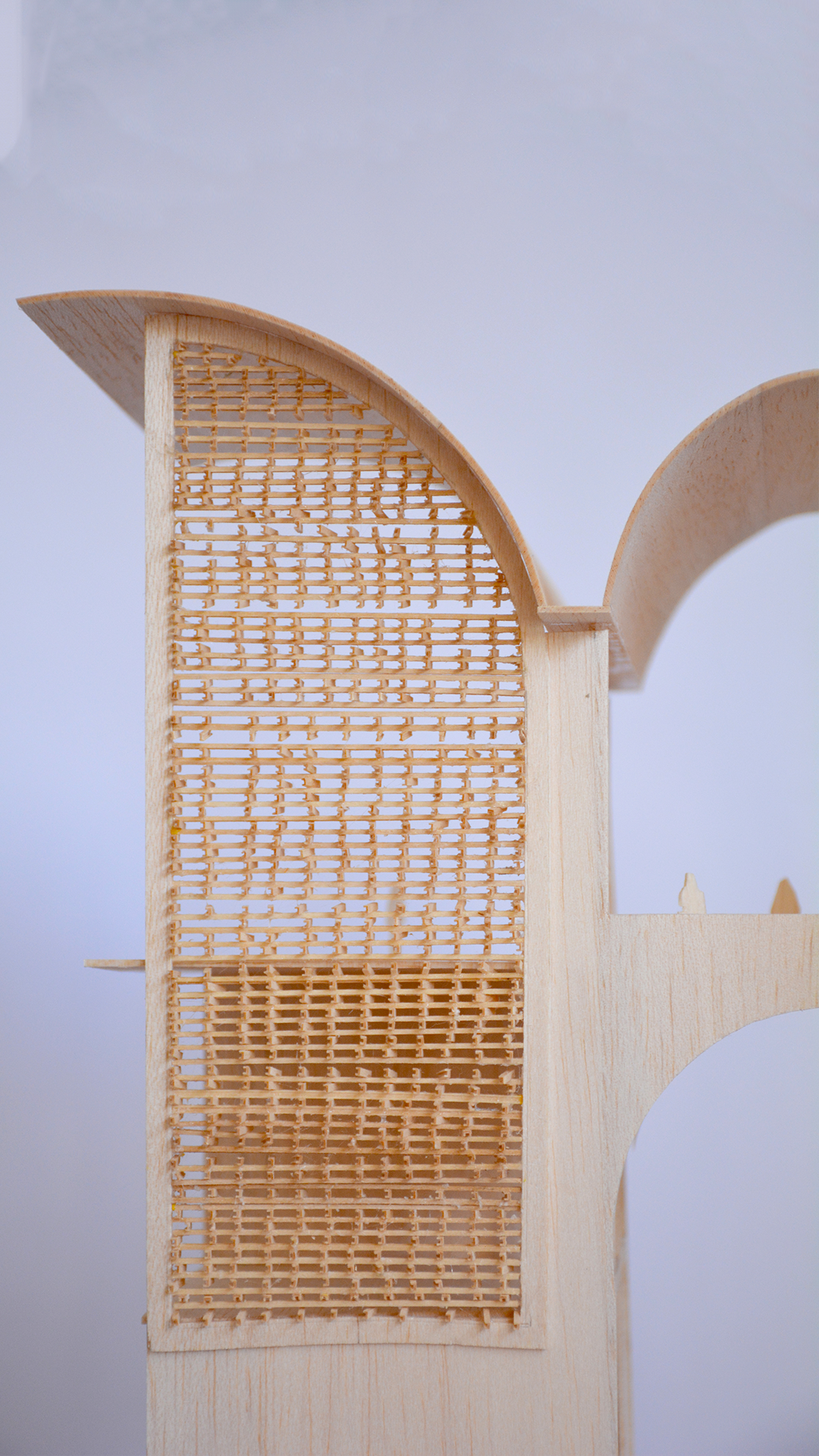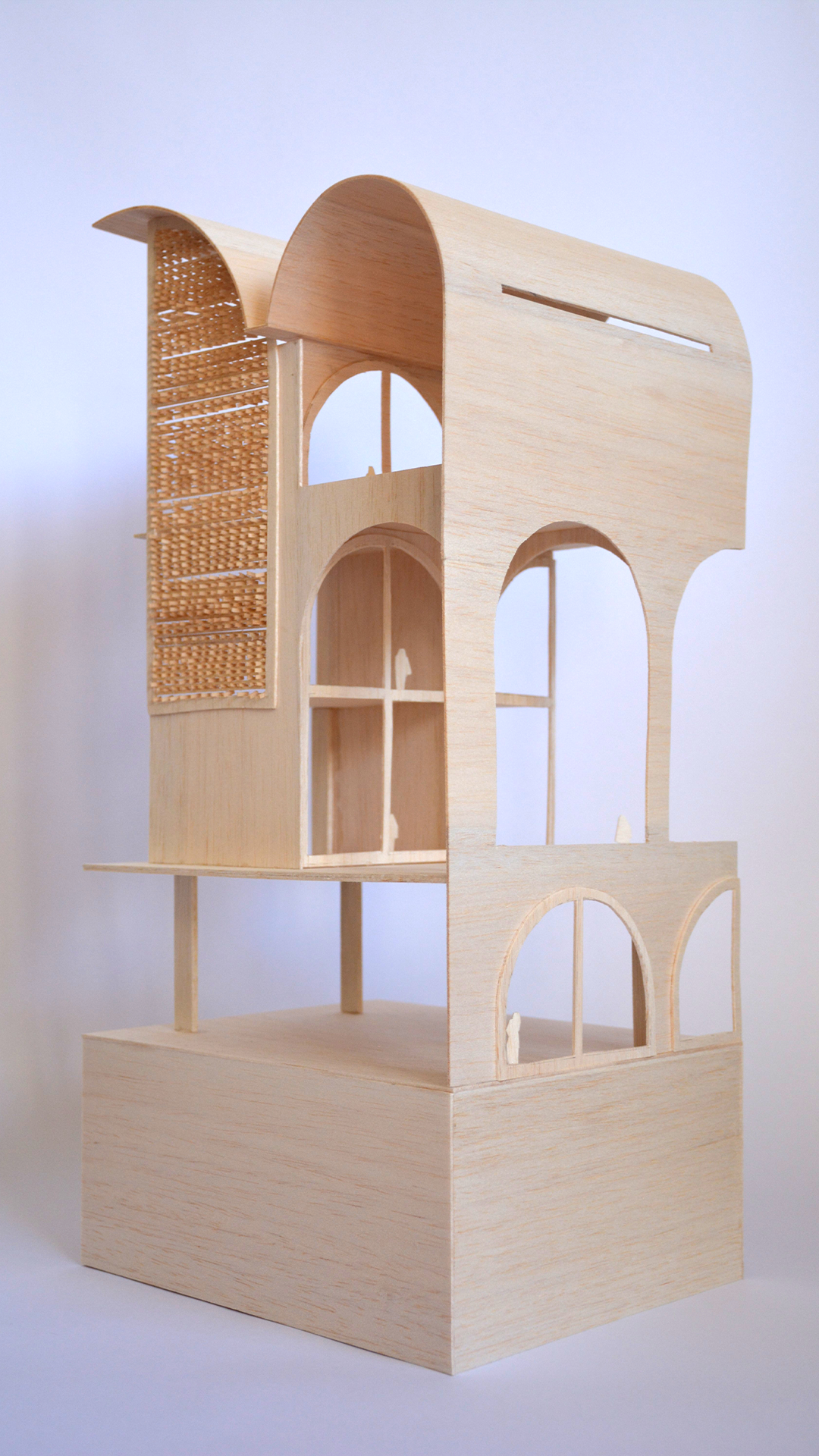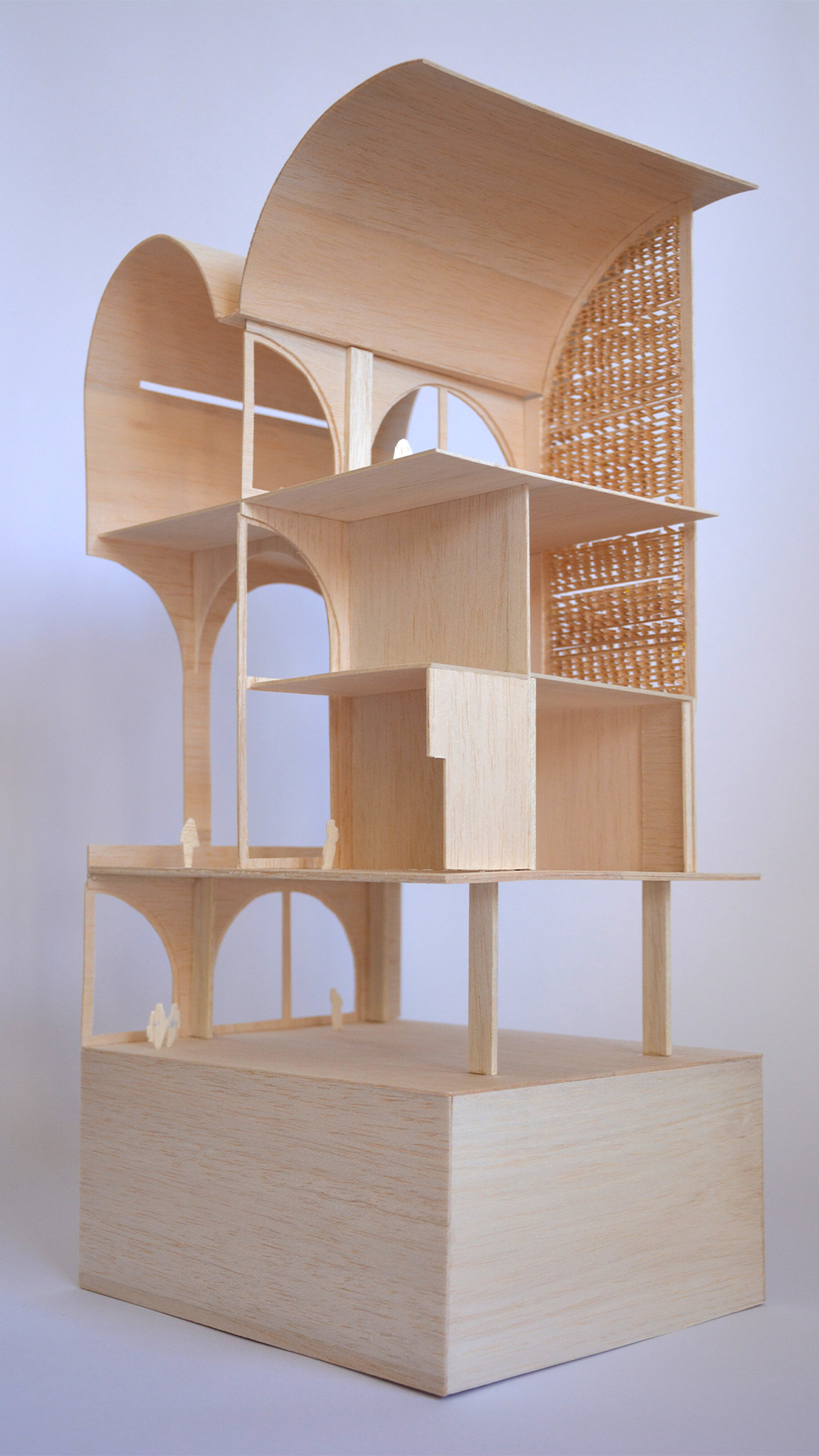The proposal is a creative vicinity, which frames the Goodsline and existing buildings. The contextual motif of arches has been reimagined to create an array of vistas. The process revolves around identifying this motif, creating repetition, and then generating unique versions of the original form. Through this strategy, a journey is created. It is a unique narrative experience for each user, allowing them to map their own path throughout the site. They become the artist, painting their own architectural journey. Depending on where the individual travels, they may find simplicity, in repetitious lines, or inspiration in a unique collection of patterns. Each individual enters with a different purpose, following a different path, which reactivates the space. An energy is brought into this once stagnant architecture, making it a living, breathing body.
The archways soften the harsh lines of the cityscape. It mirrors the fluidity of the sawtooth roof. The grand vaulted roofs and the material choice of concrete creates an overwhelming presence within the site. The perforated screen contrasts the solid nature of the concrete. It creates a level of privacy, making it easier to see out of the building, but harder to see in. The screen provides an enlivening atmospheric quality to the internal space of the building, due to the amount of natural light entering the space. The small openings create both light and shadow. It is dynamic and draws on the fluidity of the vaulted roofs of the proposal and the sawtooth roofs of the tramshed.
By utilising four zones of the site, it encourages and shifts the focus of the prescribed journey of the existing Goodsline, to one of a journey through spaces; both exposed and enclosed. The proposed design features three main buildings; the education centre, the performing arts centre and the exhibition centre. The link between the buildings is one of harmony, demonstrated through the open structure of the arch colonnade ribbon which traces the façade of the existing tramshed. By organising the spaces accessible to public on the ground floor, an increase of privacy ensues as you travel one level up. In creating an extension of the Goodsline, the original line acts as a foundation, connecting the old with the new. This draws in the surrounding aesthetic, taking ques from the broader city.
UNSW BACHELOR OF ARCHITECTURAL STUDIES
ARCH1302 ARCHITECTURAL DESIGN STUDIO 6

1:80 MODEL CLOSE UP PERFORATED SCREEN


