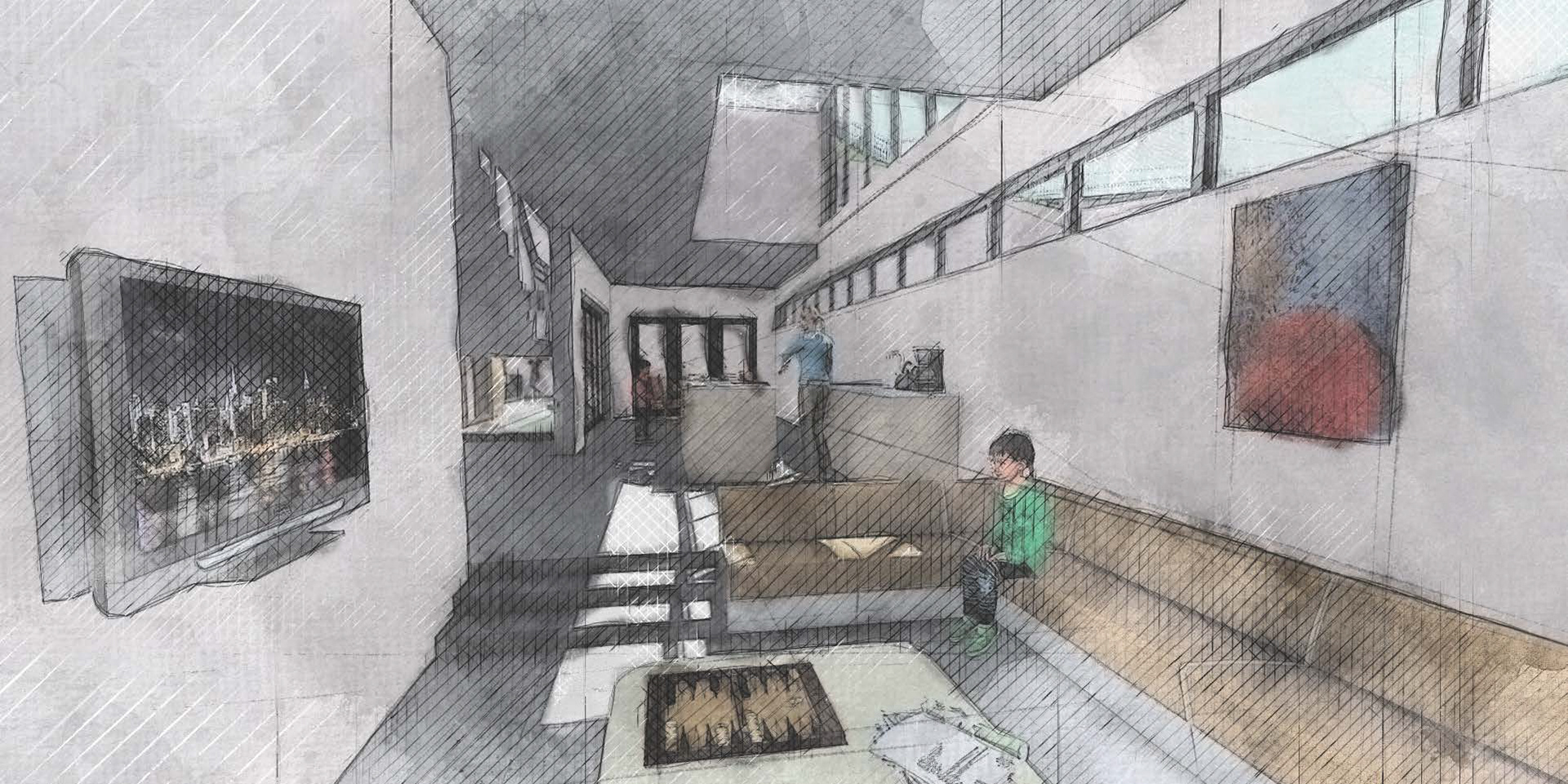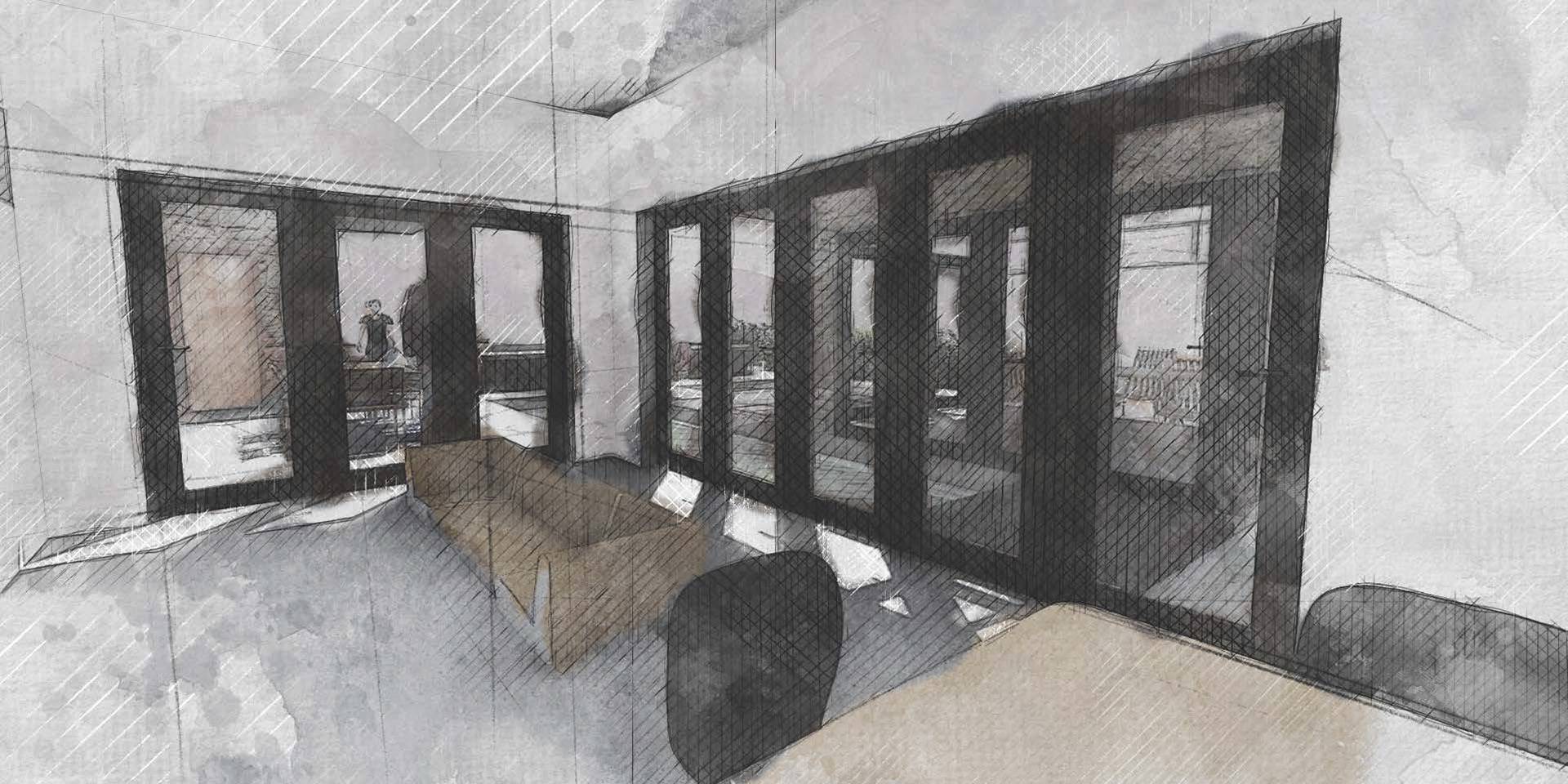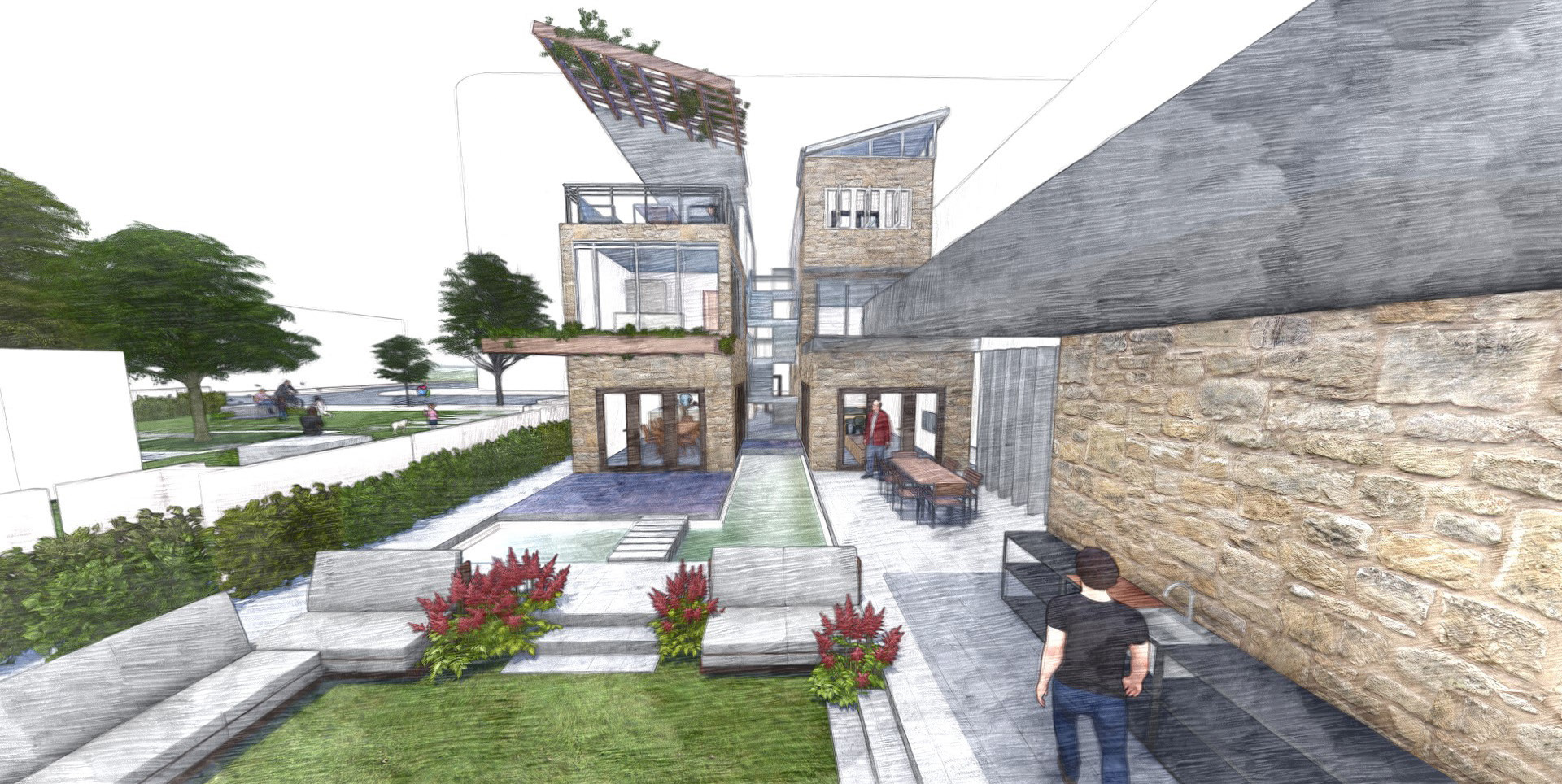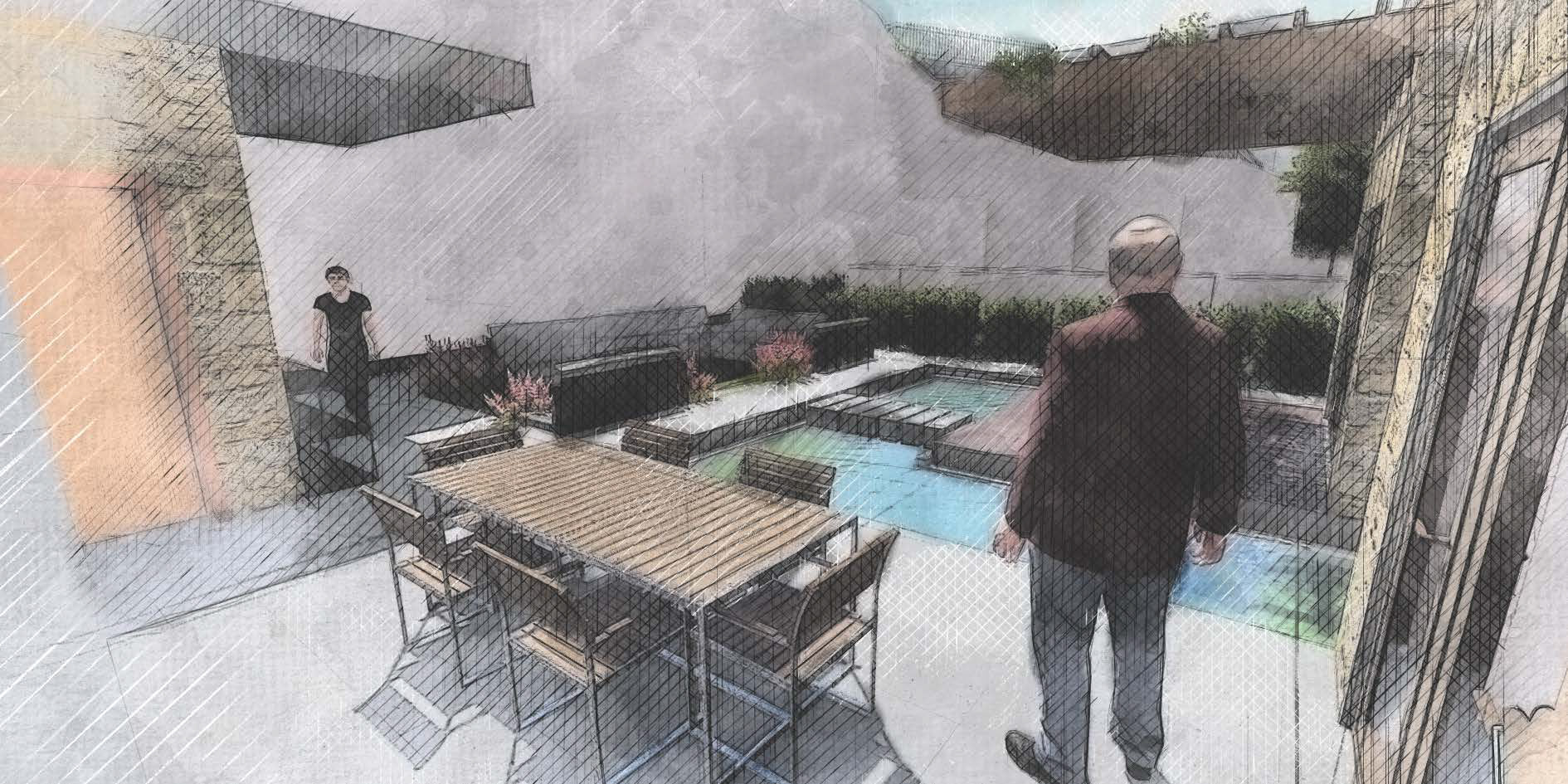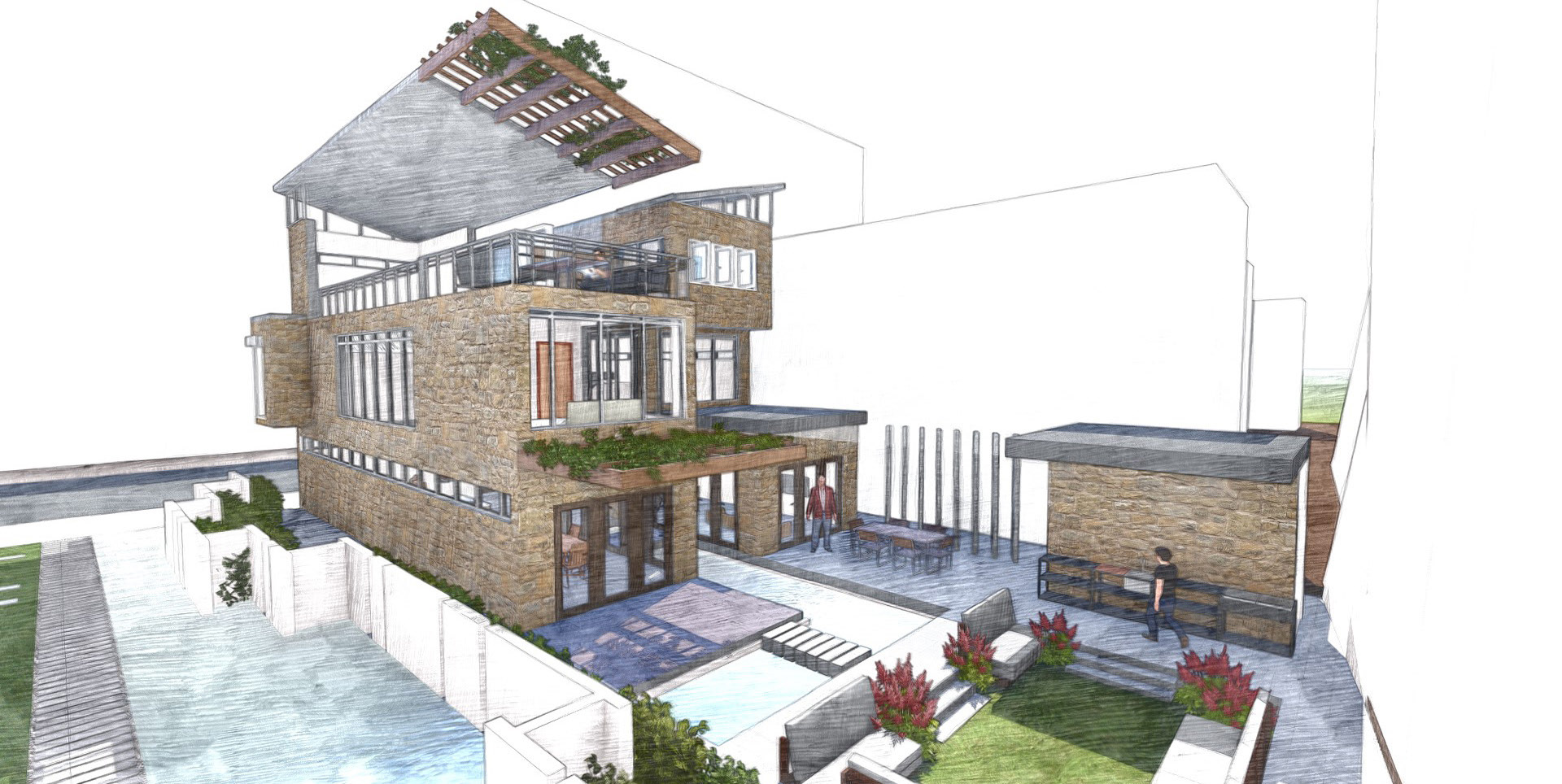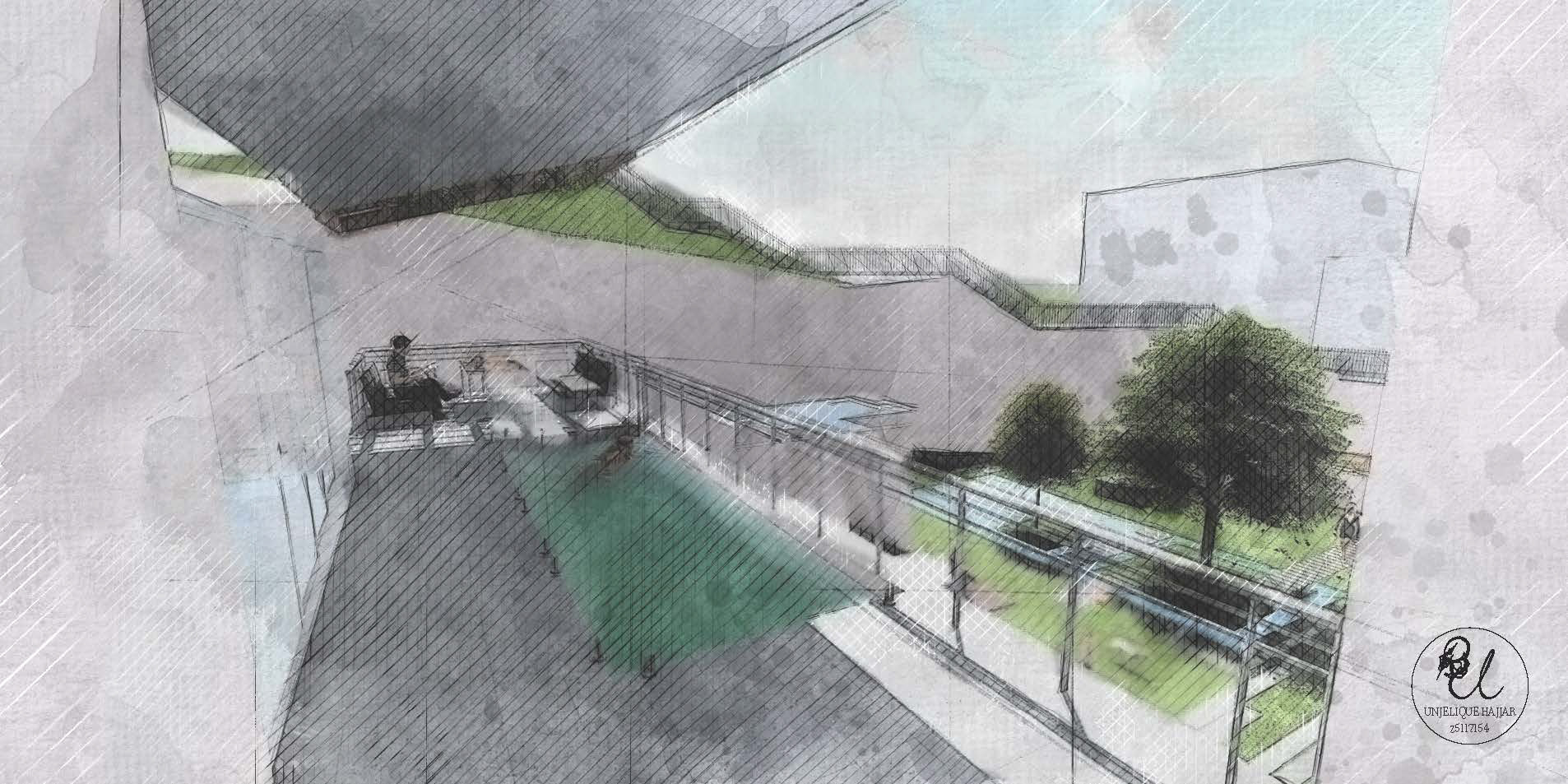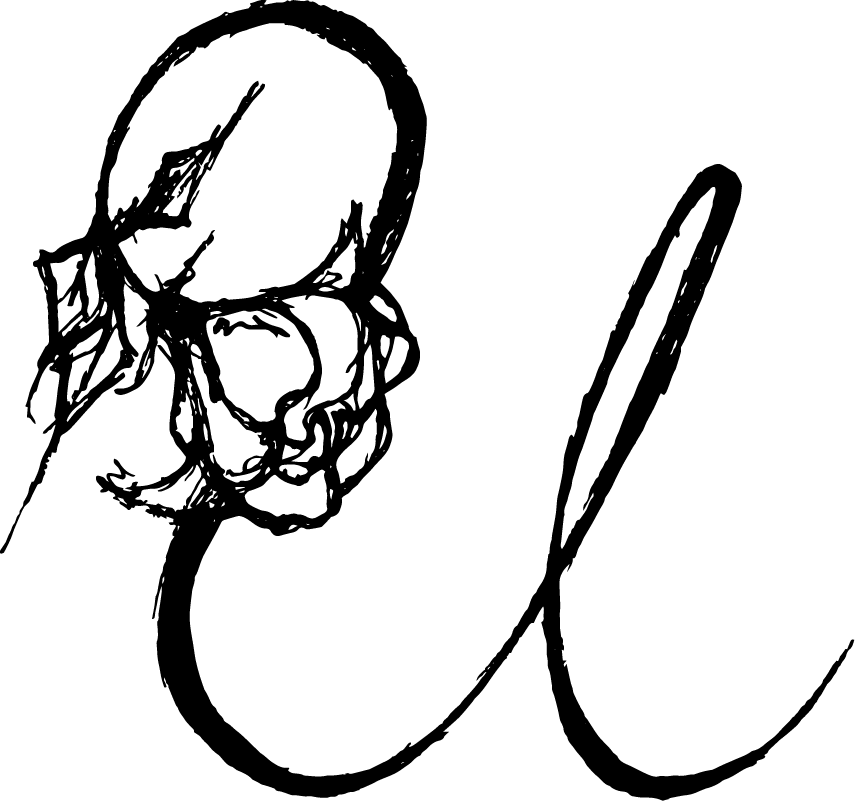The Palais De La Geometrie is located in Miller’s Point Kent Street. The purpose of the design is to enhance the given space and to present itself as a generational terrace house designed to accommodate two residences.
It is characterised by the use of strong geometric lines with three distinct vistas. The vista located in the centre, creates a passageway, expressed through a range of horizontal perspective lines. It acts as an invitation for interaction between the internal and external spaces. An internal void is thus created within the structure, juxtaposing the surety and grandeur of the entrance. This small terrace house becomes an oasis within the busyness of city life.
A key feature of the design is the butterfly roof, which allows water to run down a glass panel into the central strip. This water feature is visible from every level of the house. The overall aesthetic allows the elevation to be in likeness of the plan, creating a visual balance.
The property is located directly next to the urban square, a space designed to promote a sense of place and community. Residents are able to interact with those within and outside the space, in a place of refuge and prospect. The square induces a sensory experience, bringing all of the five senses into being.
The Palais de la geometrie is a piece of architecture that brings to life the city that it is surrounded by, from the natural scape to the ever-changing non-static lives of pedestrians.
UNSW BACHELOR OF ARCHITECTURAL STUDIES
ARCH1201 ARCHITECTURAL DESIGN STUDIO 3
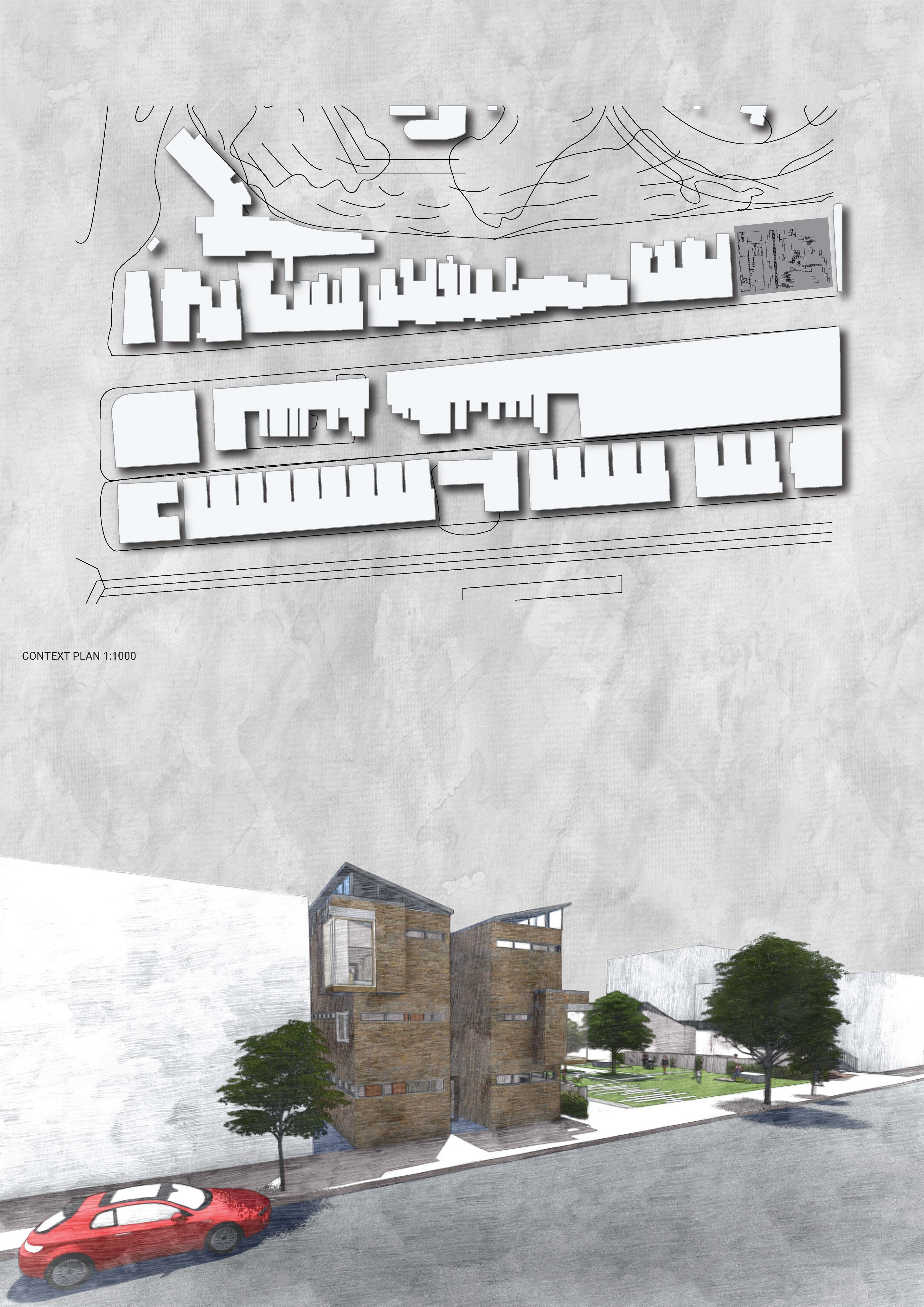
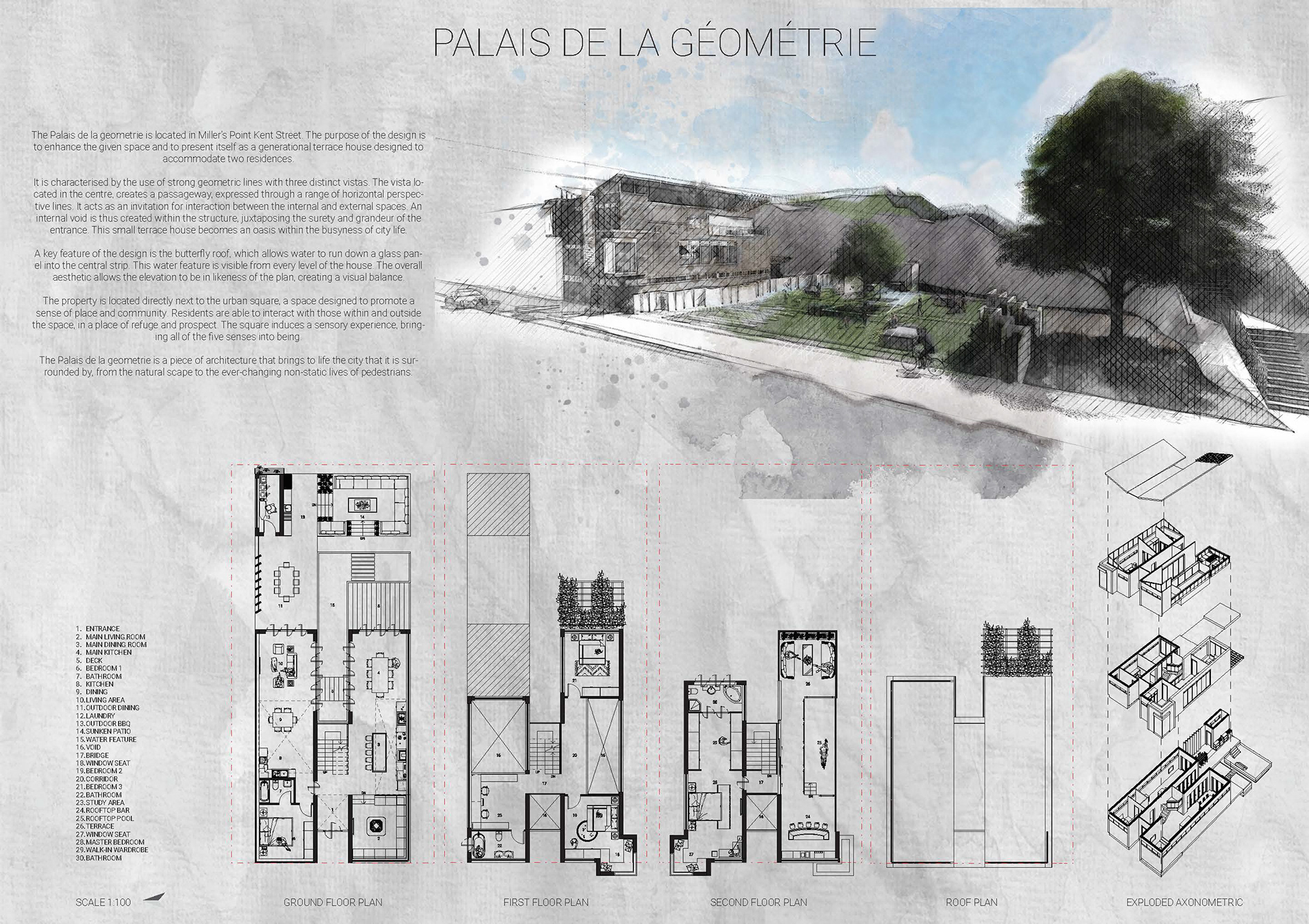
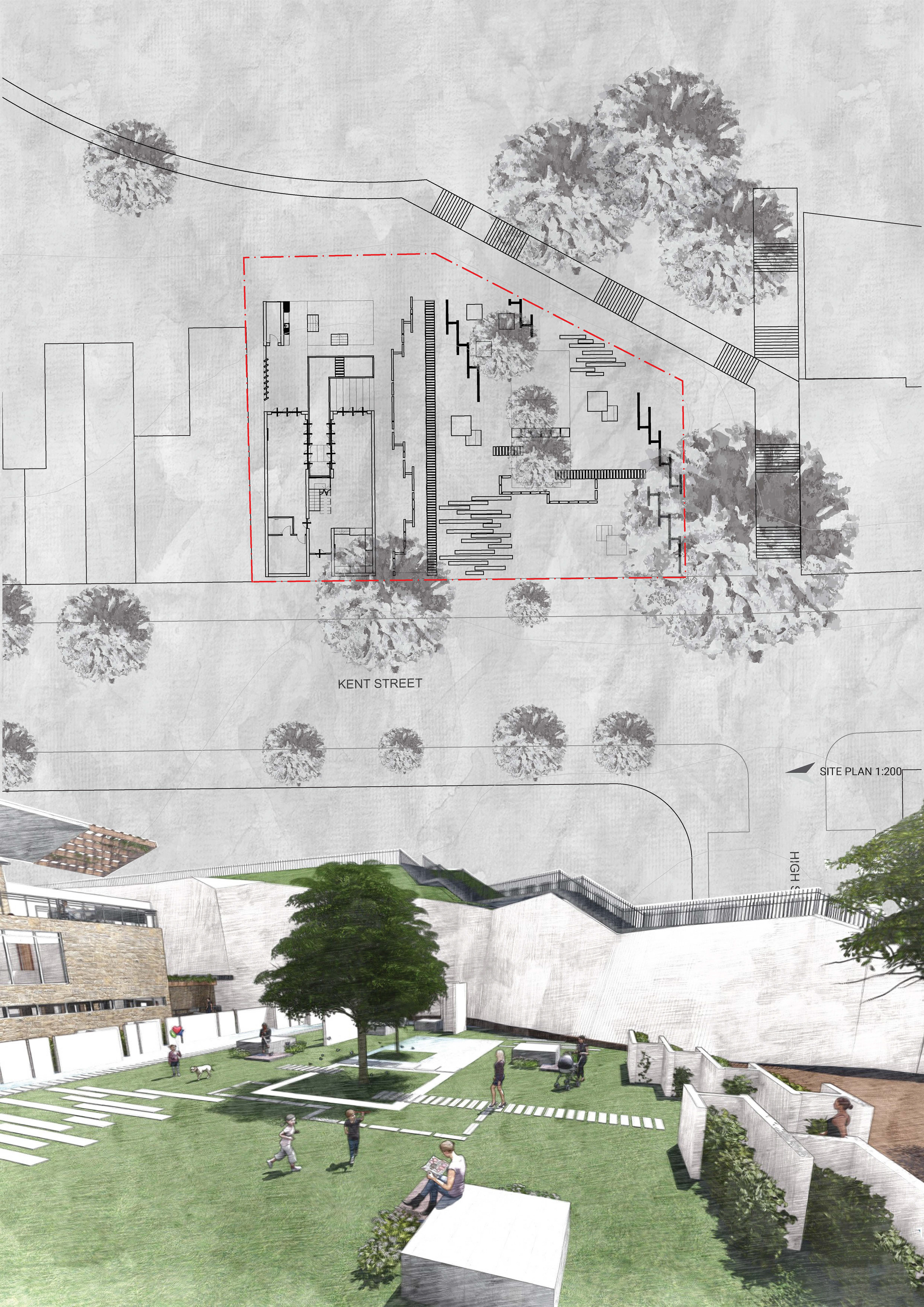
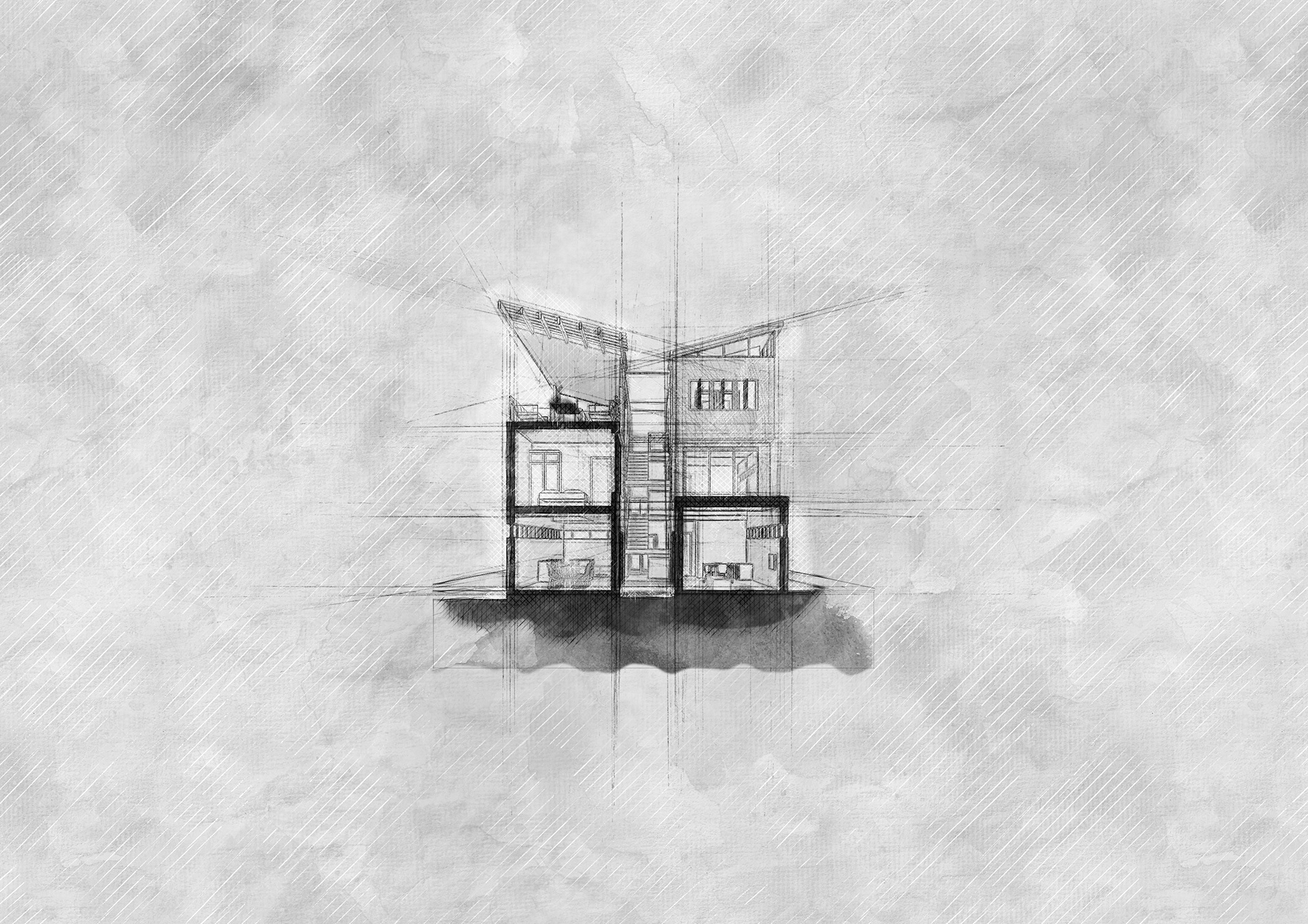
EAST SECTIONAL PERSPECTIVE
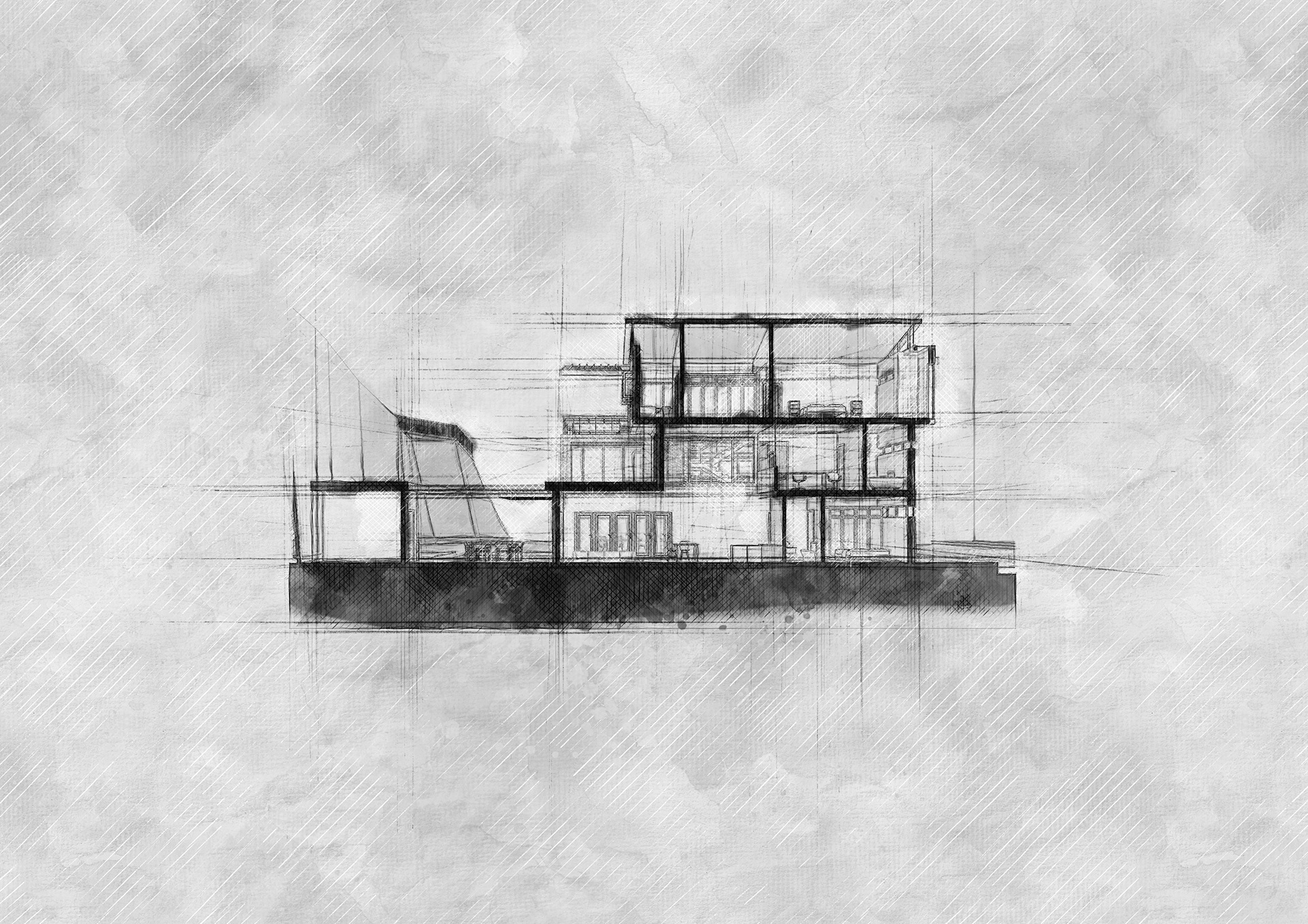
NORTH SECTIONAL PERSPECTIVE
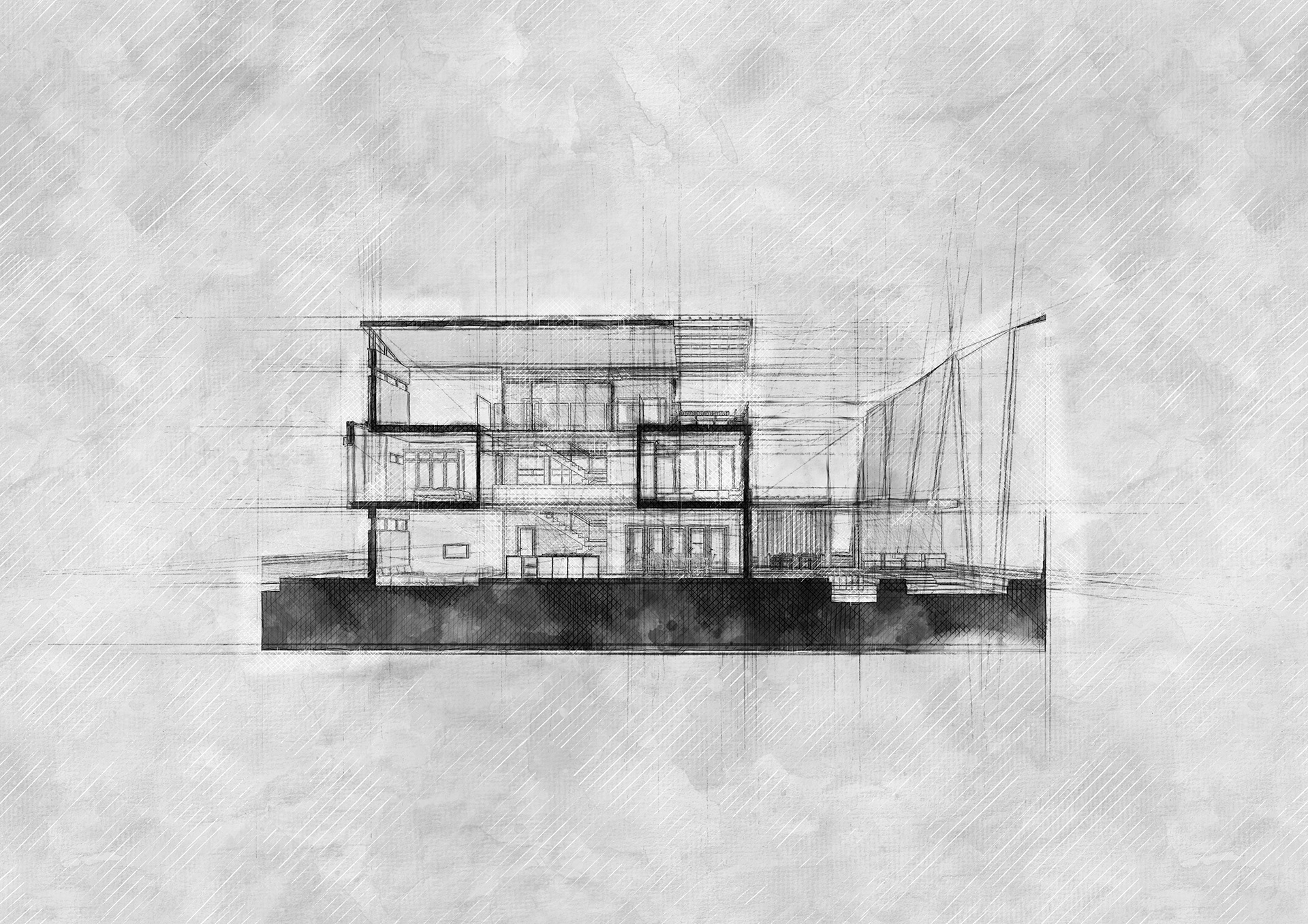
SOUTH SECTIONAL PERSPECTIVE
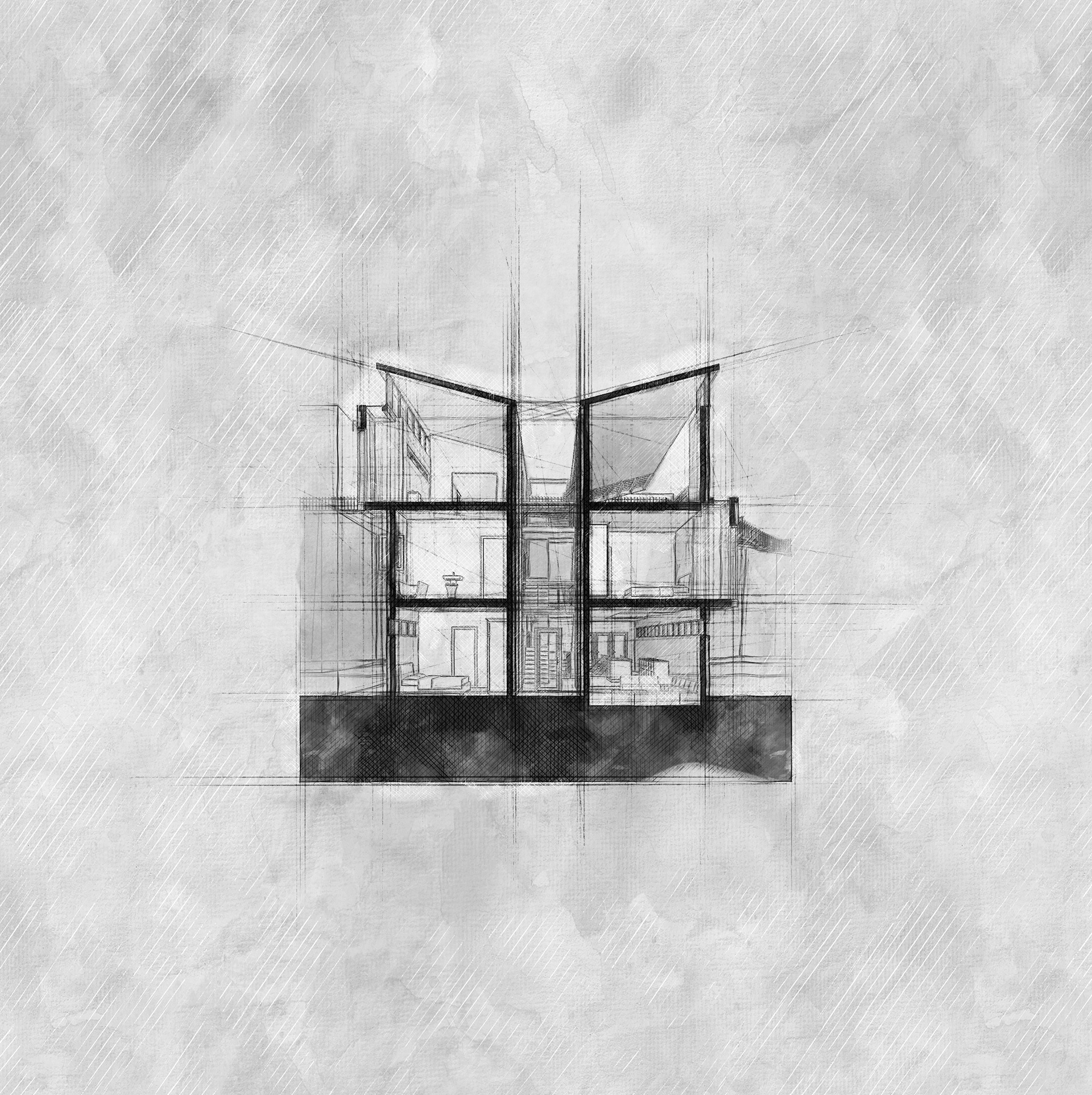
WEST SECTIONAL PERSPECTIVE
