‘Un piccolo Villaggio’ is a precinct of small mixed-use houses in Newton, located on 53-55 Park Lane Newtown and the existing 164 Wilson Street Newtown.
The scheme explores the notion of creating a town inside a concentrated location. The macro, becomes micro, and acts as a microcosm of human life. Though private and somewhat self-contained, the micro adopts community with independent living. The design was tailored to three residences, their relationship with the site and with each other. Thus, drawing in the macro scale of society, into the micro of the ‘villaggio’.
The concept employs a geometric design, playing with shapes, lines, solid and void spaces, as well as a collection of solid and transparent materials, such as glass curtain walls, concrete, brick and timber.
Two of the existing residences have a direct relation to the terrace houses within the suburb, creating consistency with the surrounding designs. The ‘vilaggio’ includes external aesthetics, drawing residents out into the outside world, rather than distancing them. Rather than uniformity on the one hand, or dissonance on the other, it is a conversation between architectural styles and ideas.
Un piccolo Villaggio utilizes the levels of the sight and exaggerates and manipulates them to create a comforting living space rather than a jarring architectural infrastructure. The park and neighboring buildings are all in view, drawing the suburb into the microcosm. The site has a rock-climbing wall in the communal space, to enliven the active lives of the residents as well as to bring the space to life.
UNSW BACHELOR OF ARCHITECTURAL STUDIES
ARCH1311 ARCHITECTURAL DESIGN STUDIO 5
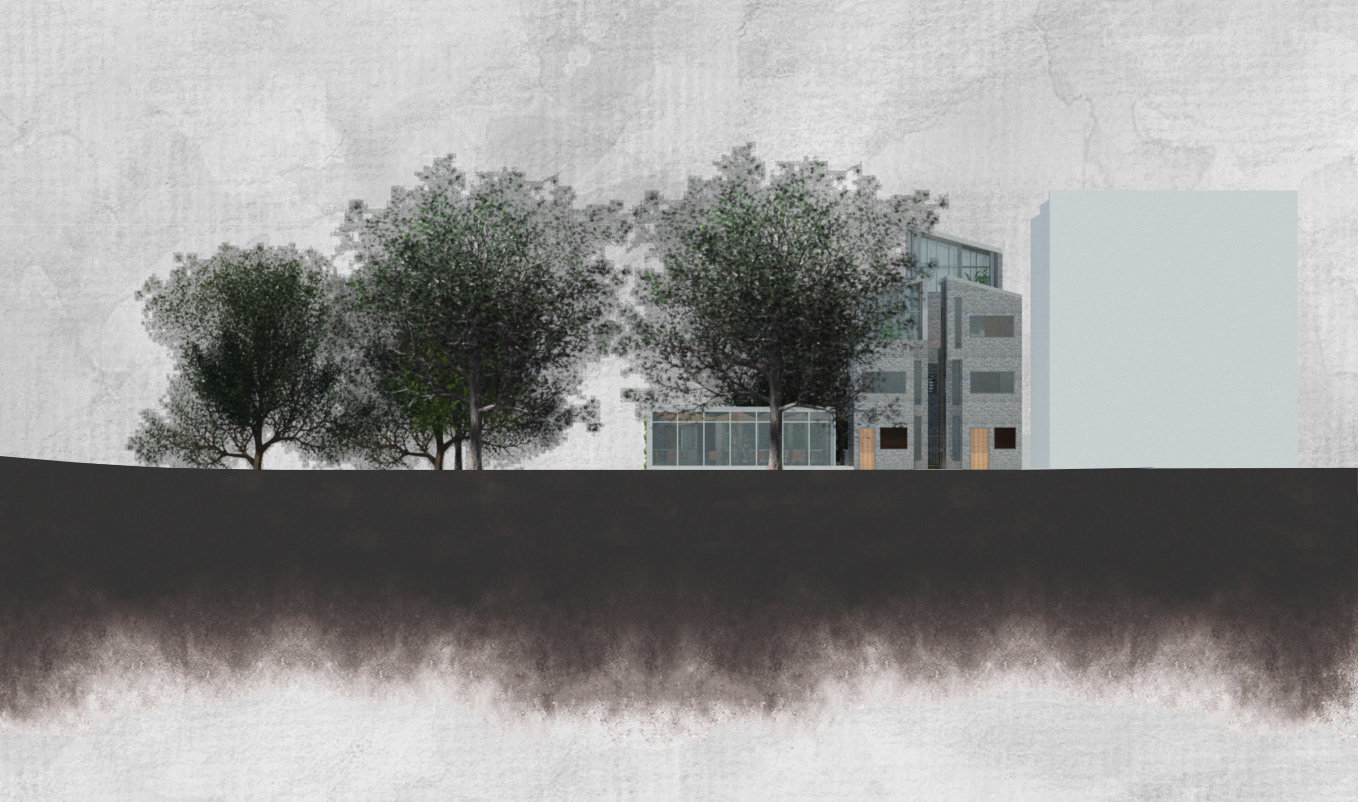
NORTH ELEVATION
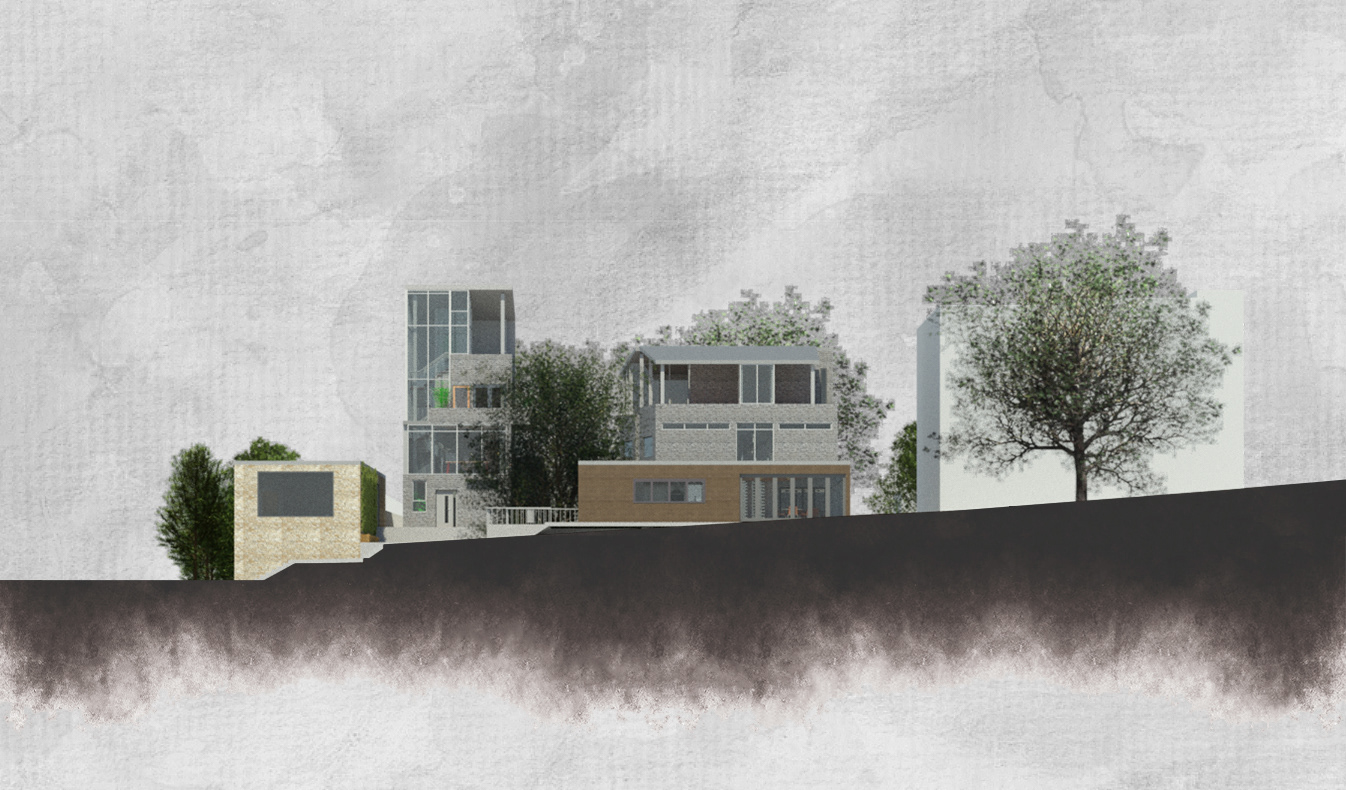
EAST ELEVATION
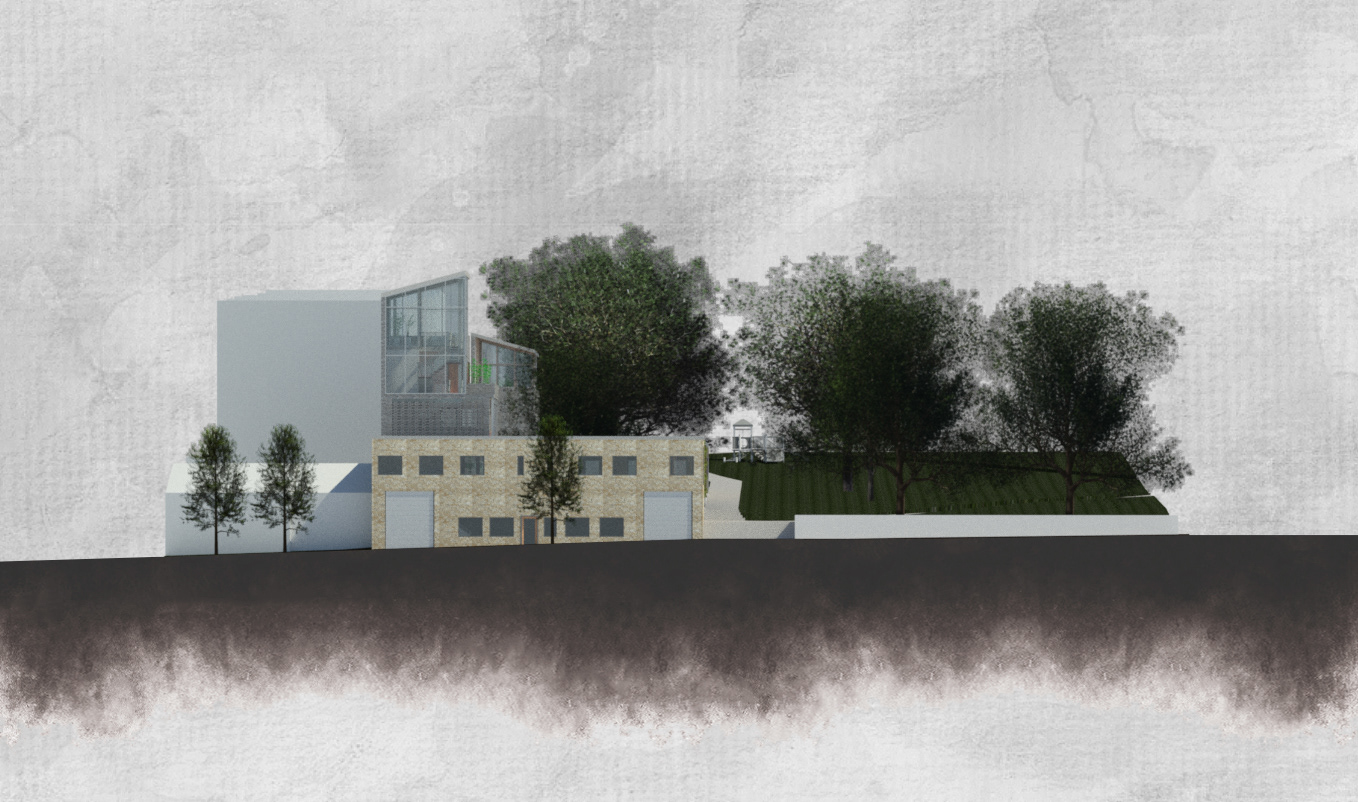
SOUTH ELEVATION
PROPOSED DESIGN RELATIONSHIP WITH THE LARGER SITE/CONTEXT [VIEW FROM HOLLIS PARK]
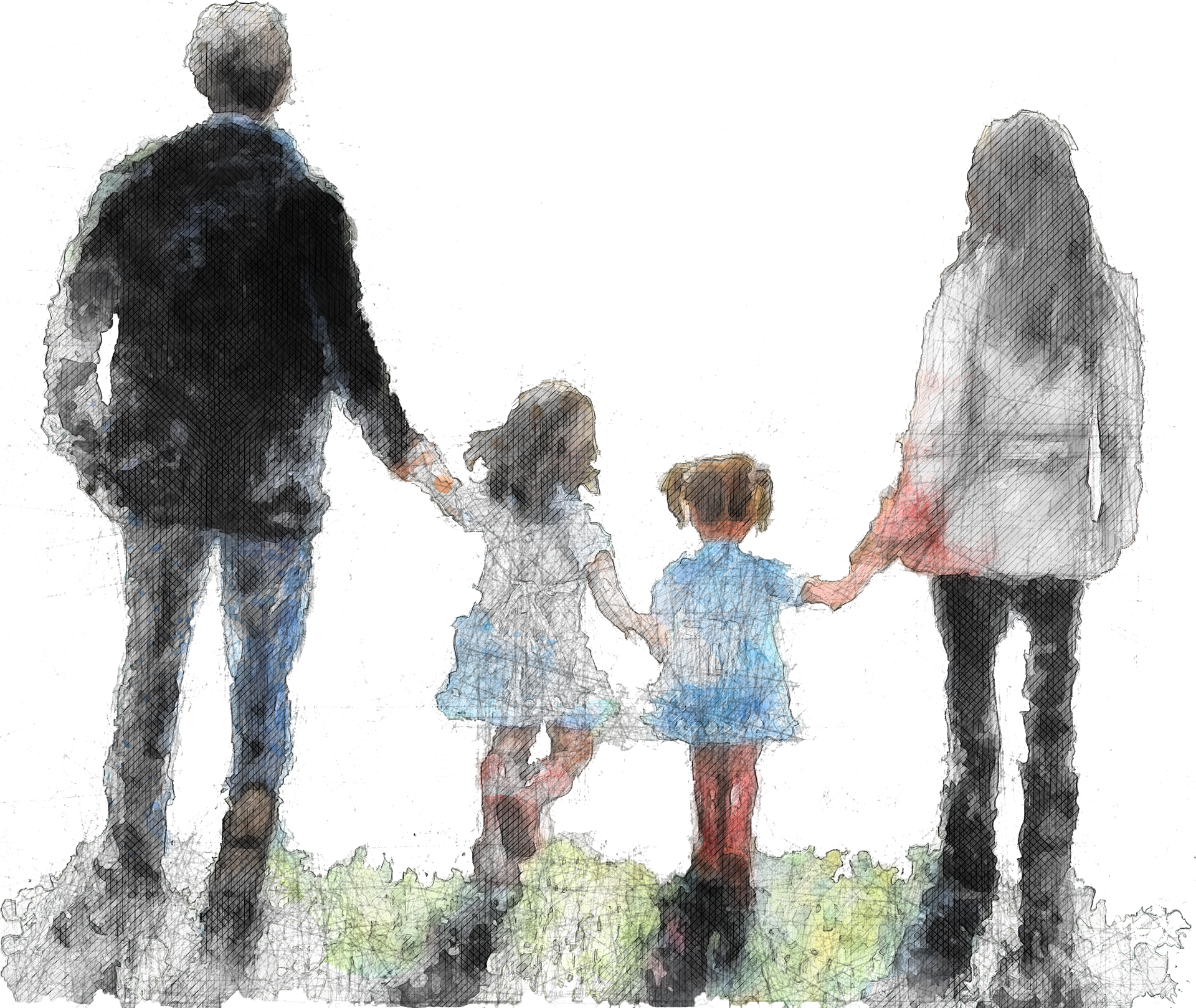
HUMAN NARRATIVE: RESIDENCE 1
Residence 1 houses husband and wife, Patrick (33yrs) & Vanessa (32yrs), with their two young daughters, Mia (4yrs) and Ana (1yr). Patrick is an Electrical Engineer who runs his own business from Alexandria. Vanessa is an Architect who enjoys working part time from home. The company that Vanessa works for are extremely supportive of her family and have made it possible for her to work from home which means she can spend more time with the girls before they start school. Vanessa has become really good friends with Natalia, who lives next door in Residence 1. Their children get on really well meaning there is always a part of the day that they spend time together to play, watch a movie etc. Vanessa also enjoys being outside so this style of living suits her perfectly. The close proximity from her workspace, home space and café, allows her to grab a coffee or a meal from above to save time if work starts to pile up. The shops are walking distance, which gives her a break from work and allows the kids to get out with her so they can all go for a walk. The couple enjoy having Chris and Carolyn (residence 3) living so close because on the weekend Patrick and Chris spend time together planting in the vegetable garden or fishing on the weekends. They always feel that there is a kind supportive group of people who have grown to function like one family.
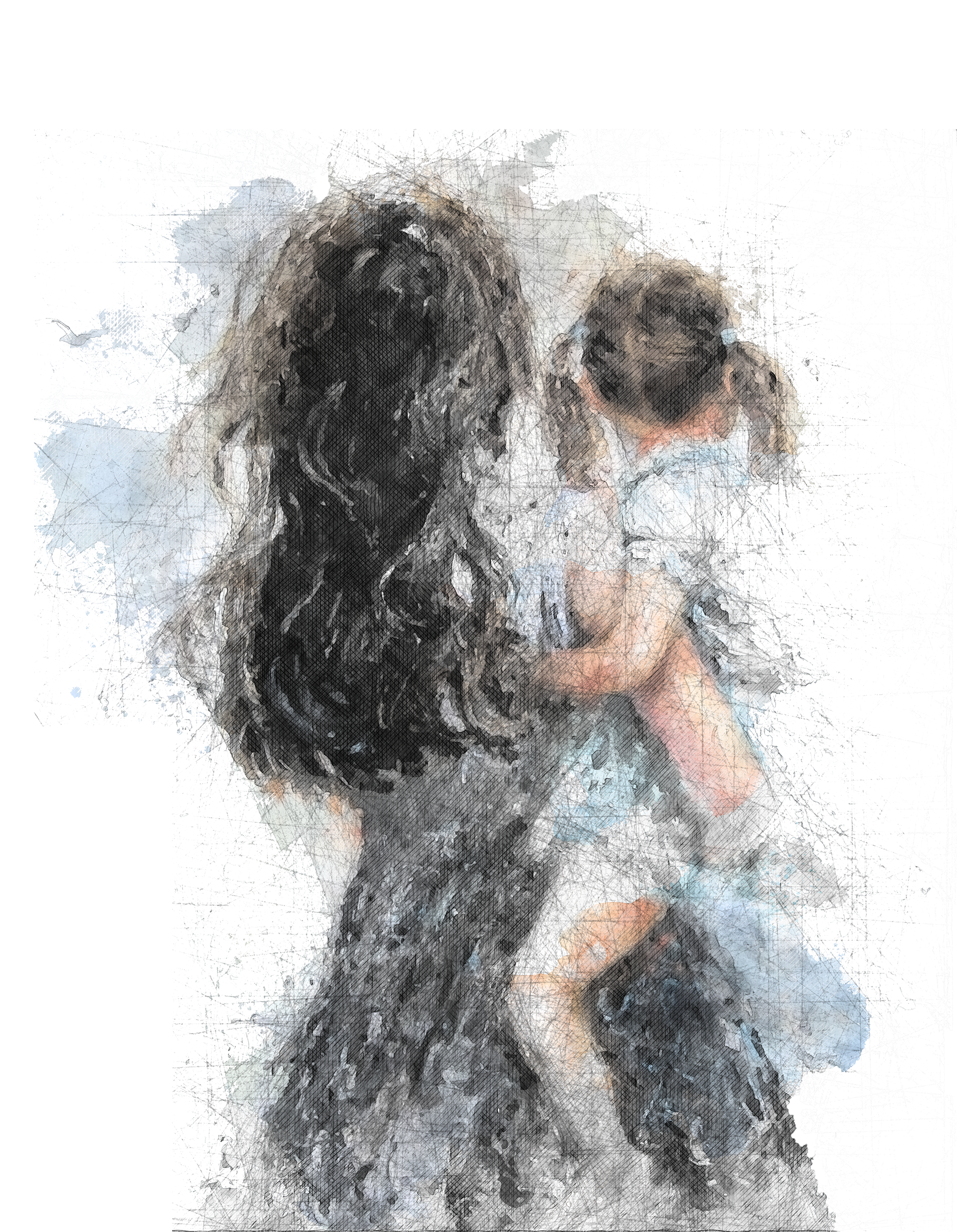
HUMAN NARRATIVE: RESIDENCE 2
Residence 2 is occupied by a widowed mum, Natalia (30 years old) who has a baby girl, Ariana (1yr old). Natalia teaches English at Newtown High School of the Performing Arts, which is within walking distance from their home. Natalia’s sister Katerina, has become Ariana’s nanny and looks after her five days a week. Katerina also has a young child of her own, who is looked after alongside Ariana. The presence of family has provided great comfort to Natalia, due having lost her husband recently to cancer. Katerina has become good friends with the neighbours in residence 1 and sometimes the children all play together. Katerina takes both kids to the communal space regularly, to rock climb and plant vegetables in the garden. They have met Chris and Carolyn (residence 3) who always enjoy playing with the children. Chris enjoys showing the kids how to plant flowers and vegetables. He has organised an area for them to plant their own plants and has shown them how to care for them.
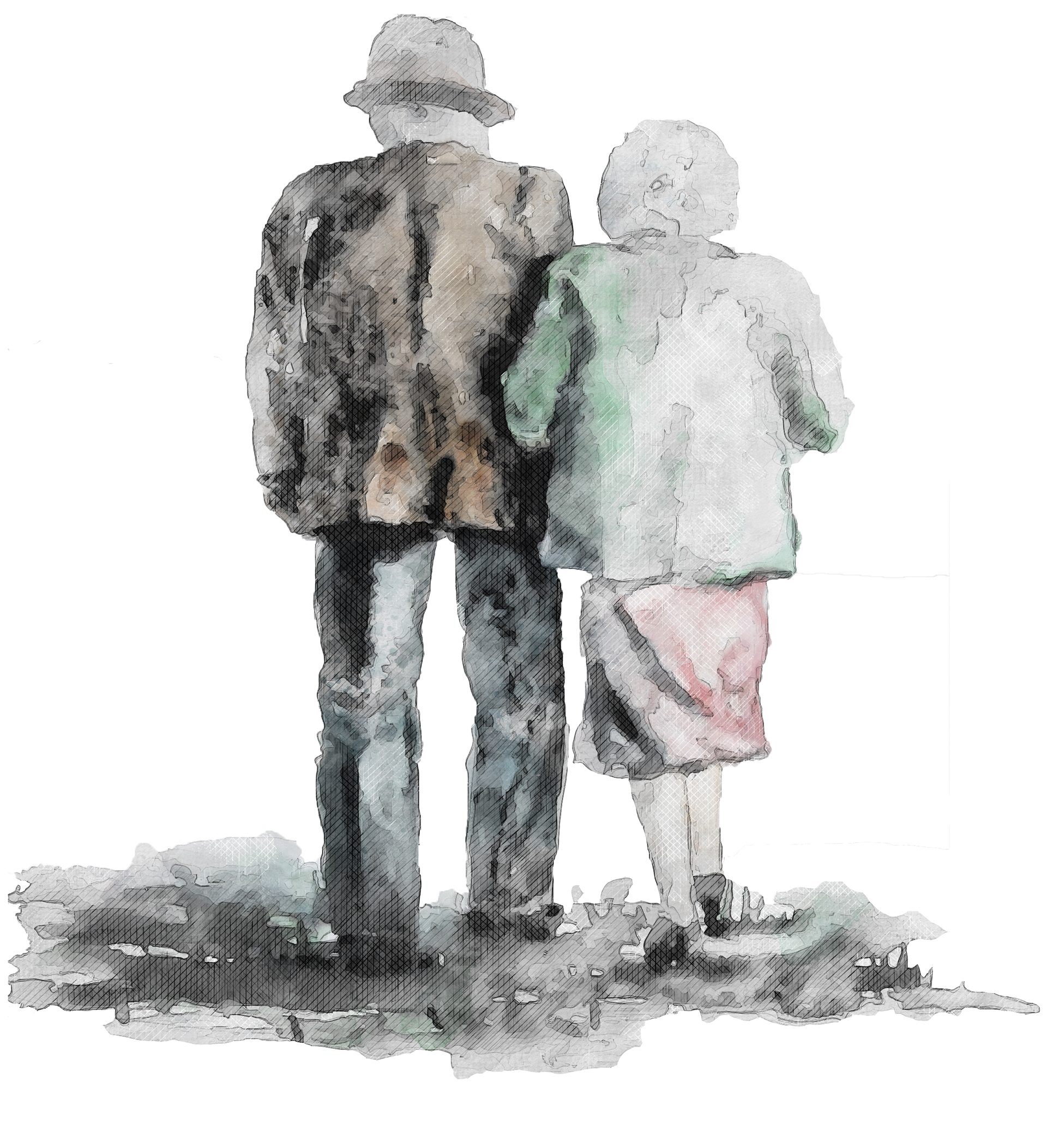
RESIDENCE 3
Residence 3 is occupied by an elderly couple who have been married for 45 years. A retired Doctor Chris (72yr) and his beautiful wife Carolyn (68yr). The couple have lived in the area all their lives, and owned a beautiful five-bedroom house, which they sold after their two daughters moved out. For them this was a wonderful opportunity to down size while still remaining connected to all their friends in the neighbourhood. Their love for being surrounded by people, couldn’t be lost in their process of downsizing. The coffee shop gives them the opportunity to catch up with friends while also giving one another independent time, away from the home, in a safe and comfortable environment. The park also allows them to socialize with other neighbours or simply get out and read a good book. They love interacting with their neighbours, especially those that live adjacent to them, because they have young children. Chris and Carolyn’s daughter’s both have young children, so when they come to visit, this space allows them to interact as a family and as a community. Chris has created a beautiful garden inside his home as well as the communal vegetable garden, which keeps him very busy. Carolyn has always wanted to paint so the studio space has become her hide away, when needing a moment to herself. The park views make the independent living space always feel connected to the busy outside world.
Residence 3 is occupied by an elderly couple who have been married for 45 years. A retired Doctor Chris (72yr) and his beautiful wife Carolyn (68yr). The couple have lived in the area all their lives, and owned a beautiful five-bedroom house, which they sold after their two daughters moved out. For them this was a wonderful opportunity to down size while still remaining connected to all their friends in the neighbourhood. Their love for being surrounded by people, couldn’t be lost in their process of downsizing. The coffee shop gives them the opportunity to catch up with friends while also giving one another independent time, away from the home, in a safe and comfortable environment. The park also allows them to socialize with other neighbours or simply get out and read a good book. They love interacting with their neighbours, especially those that live adjacent to them, because they have young children. Chris and Carolyn’s daughter’s both have young children, so when they come to visit, this space allows them to interact as a family and as a community. Chris has created a beautiful garden inside his home as well as the communal vegetable garden, which keeps him very busy. Carolyn has always wanted to paint so the studio space has become her hide away, when needing a moment to herself. The park views make the independent living space always feel connected to the busy outside world.
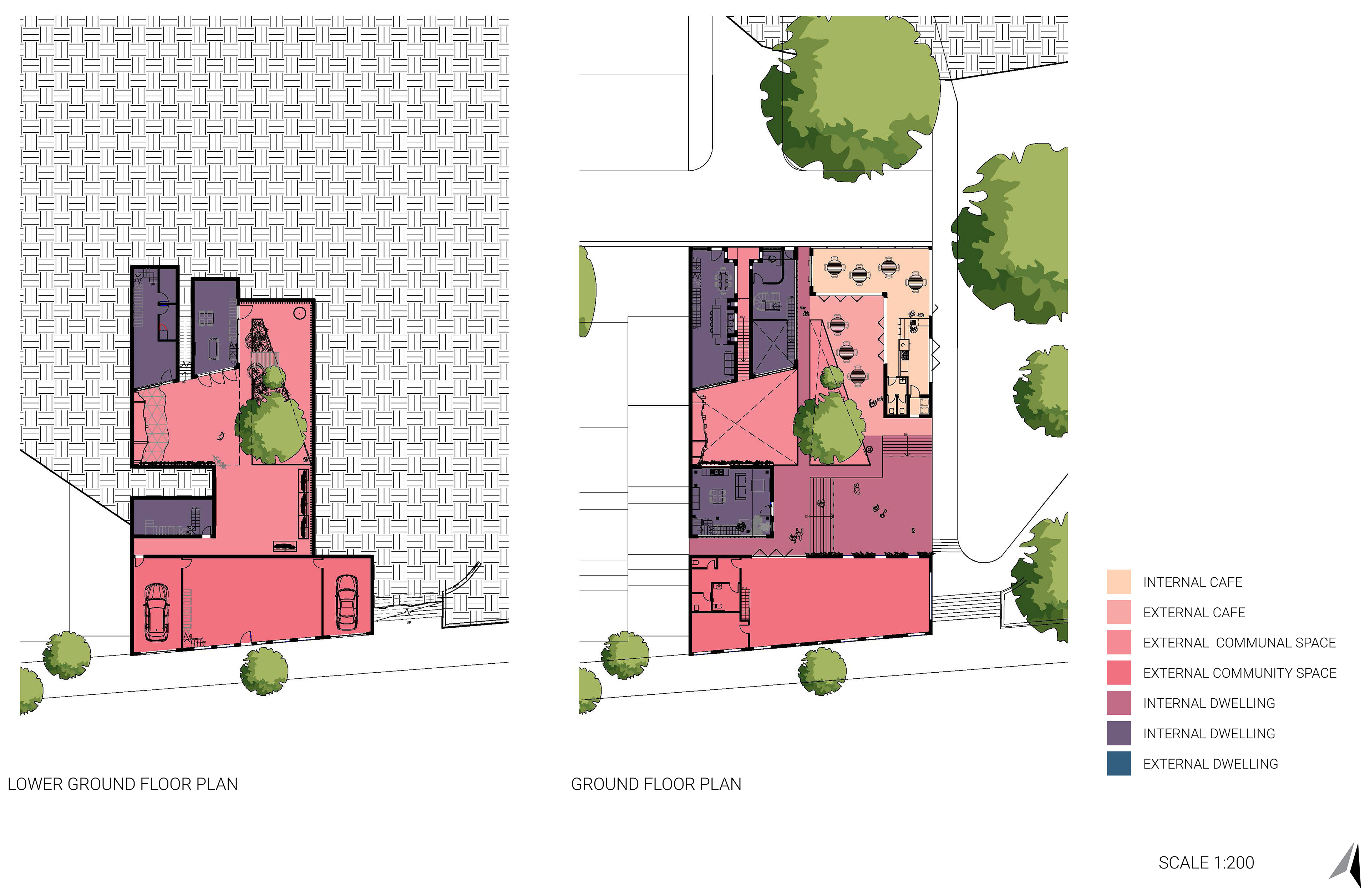
1:200 PROGRAM DIAGRAM
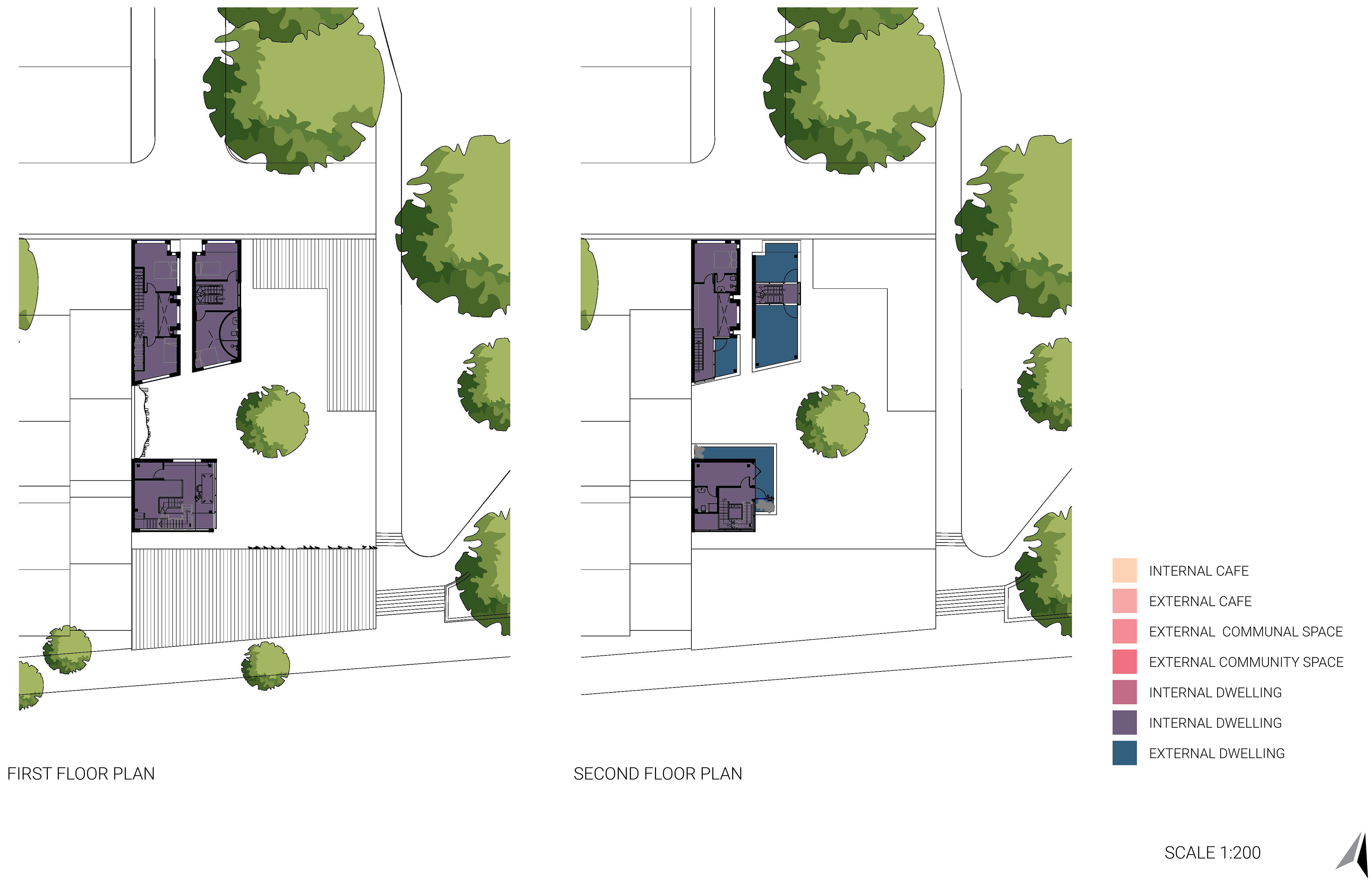
1:200 PROGRAM DIAGRAM
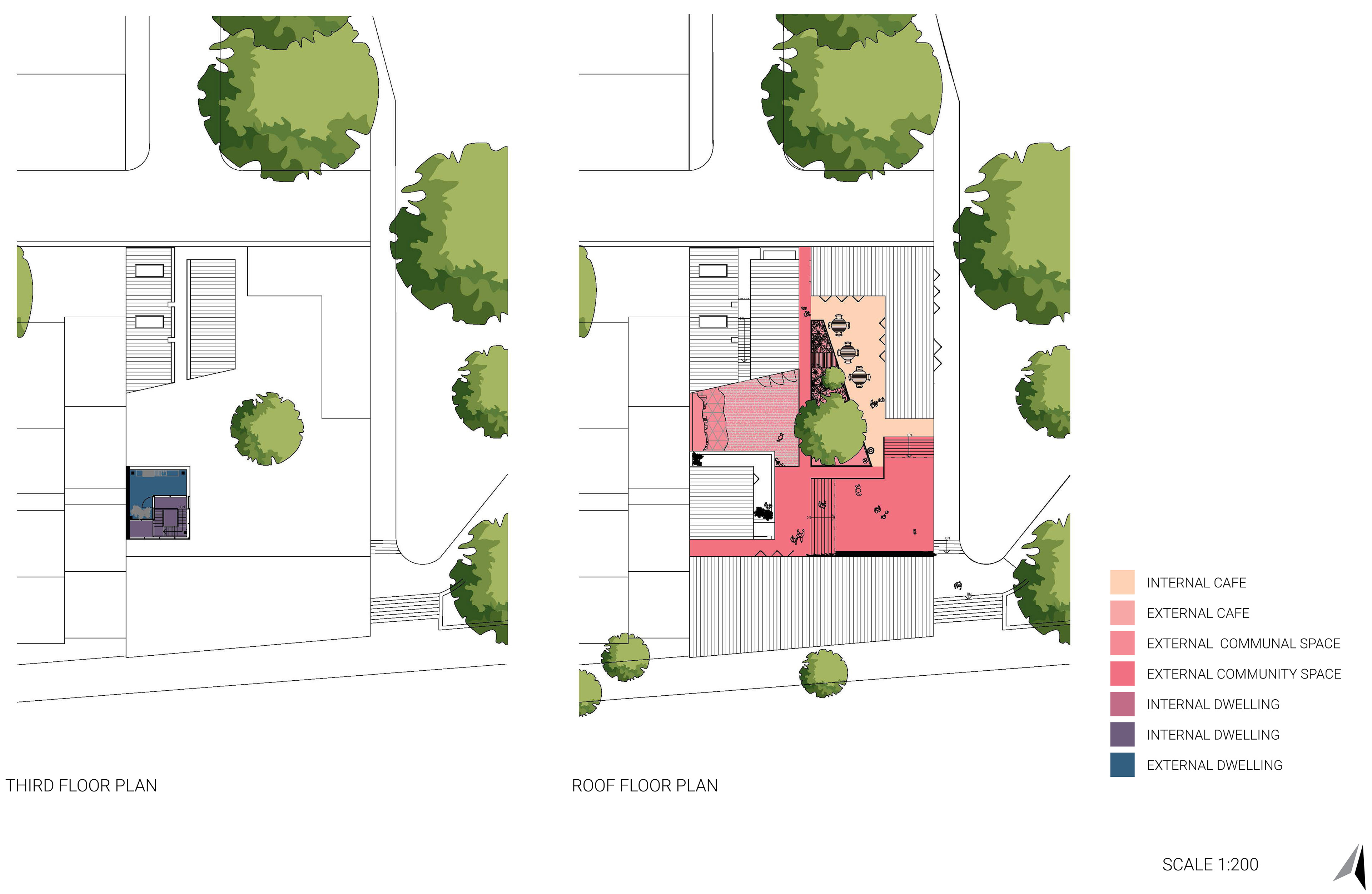
1:200 PROGRAM DIAGRAM
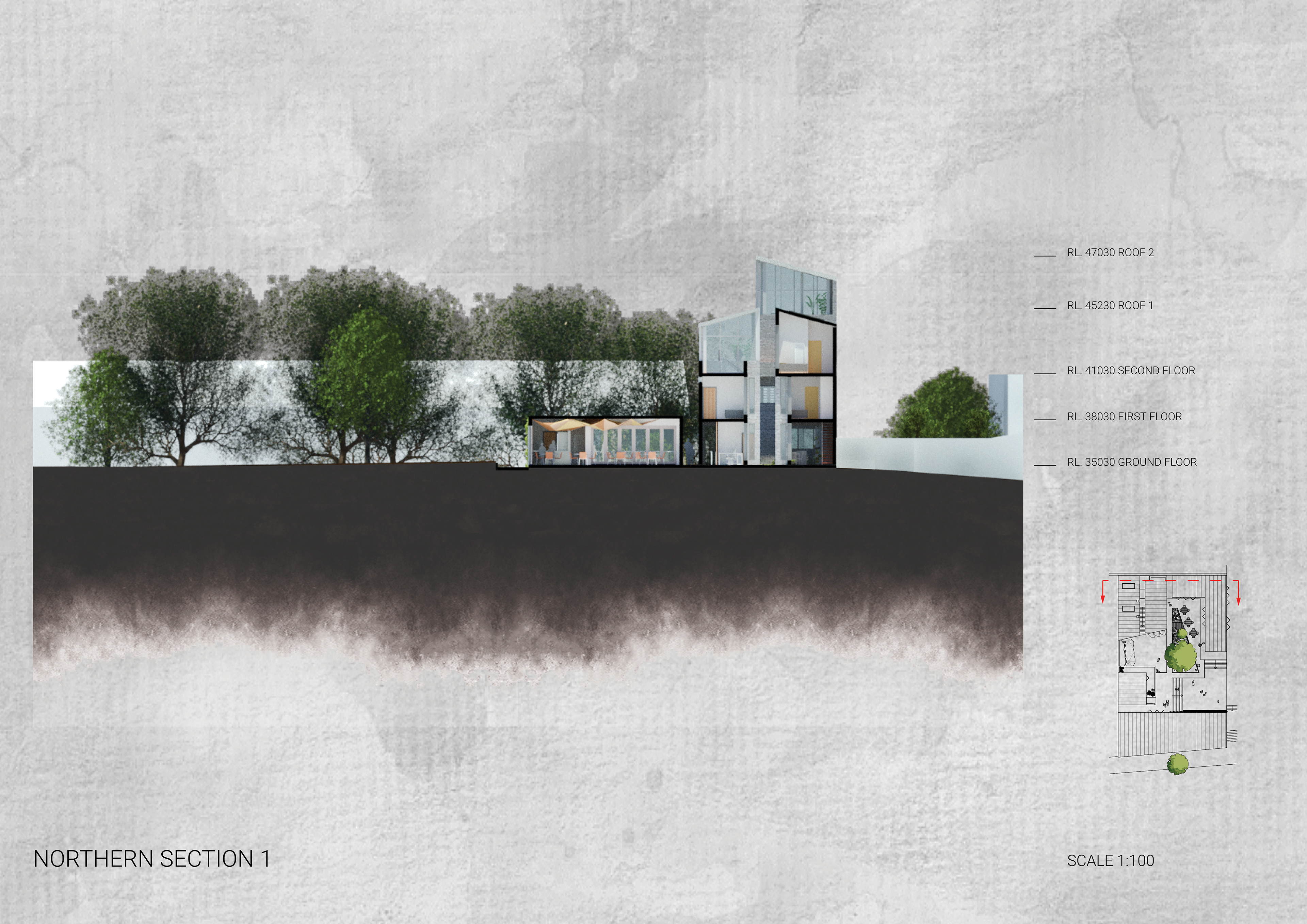
NORTHERN SECTION 1
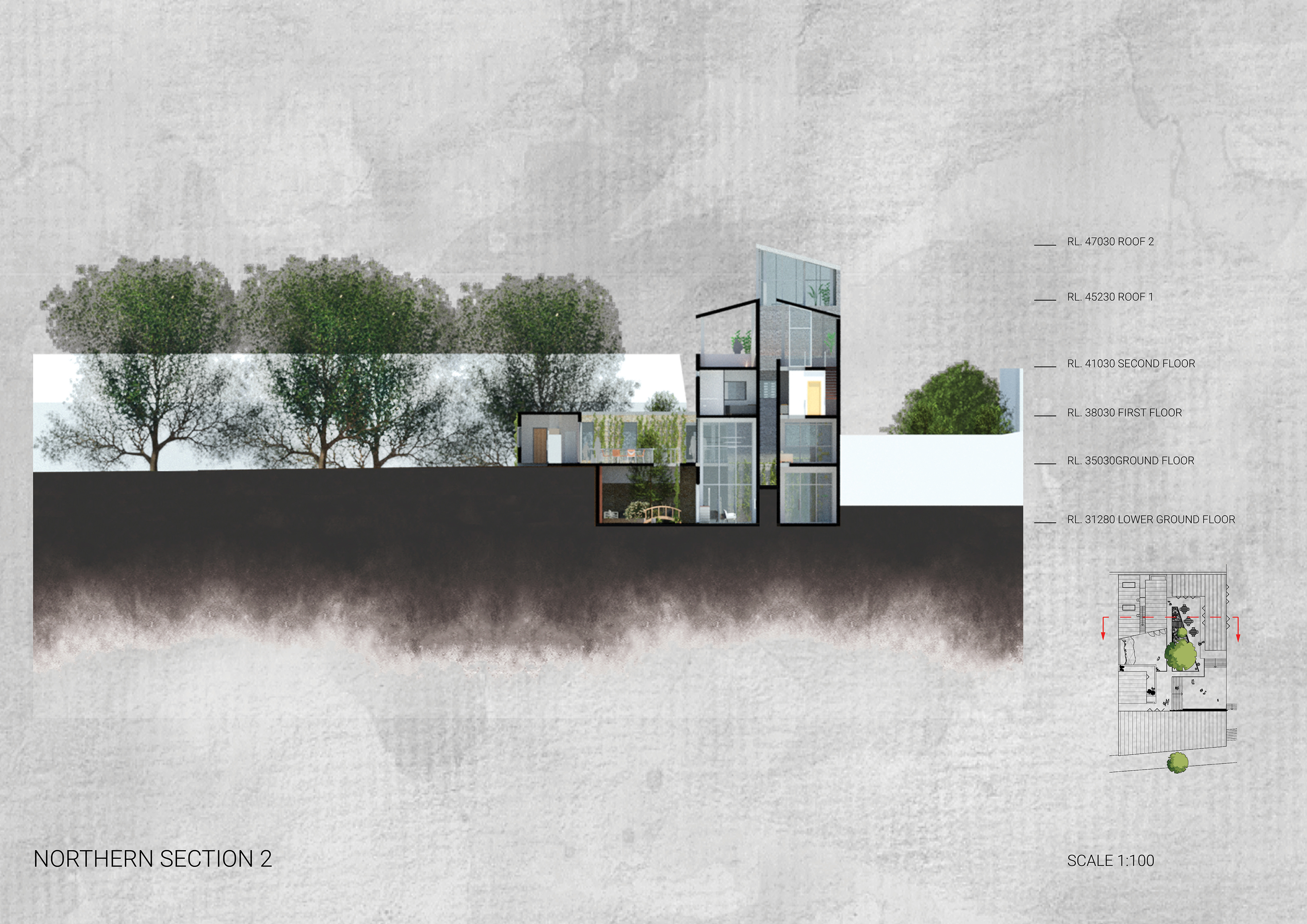
NORTHERN SECTION 2
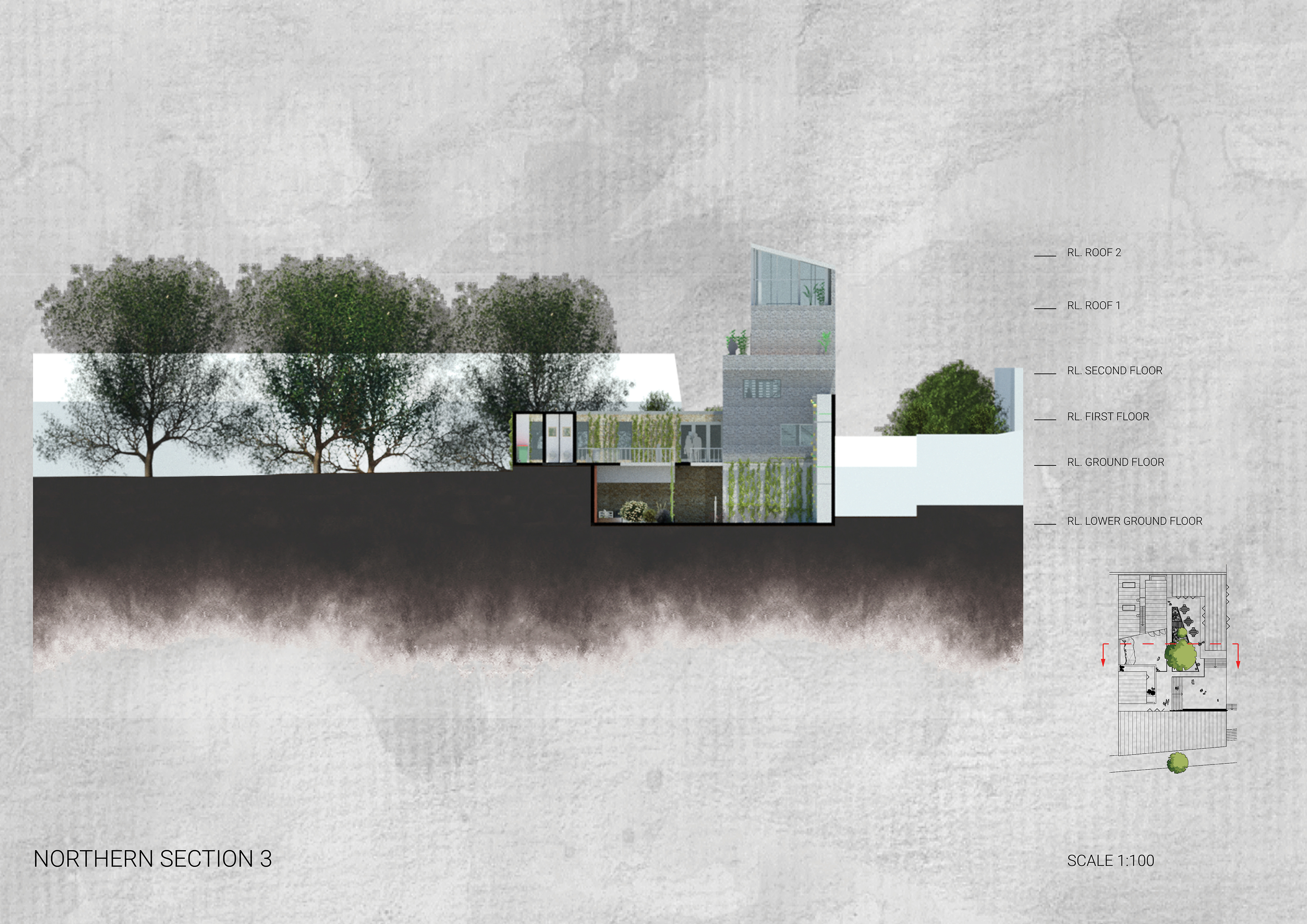
NORTHERN SECTION 3
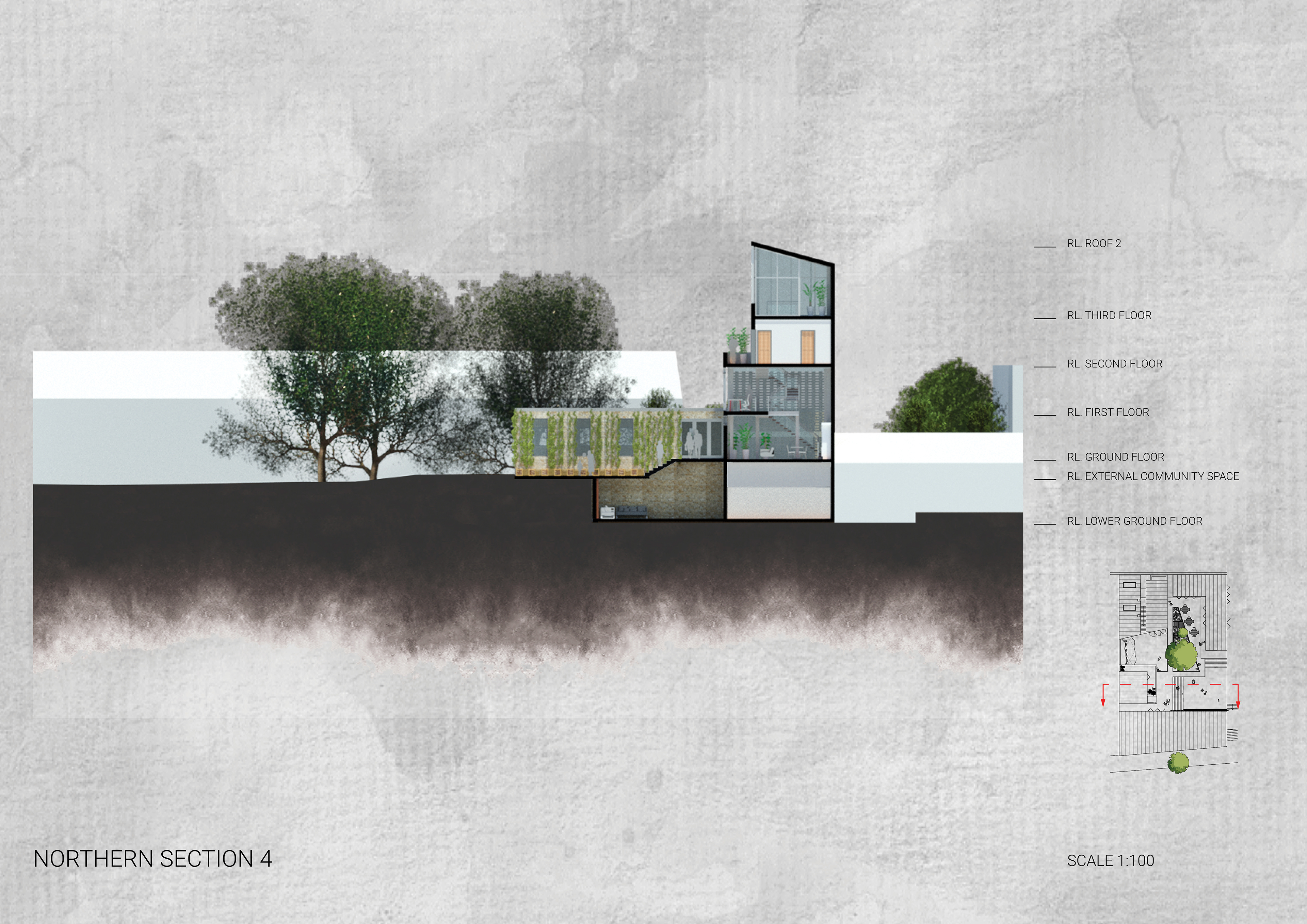
NORTHERN SECTION 4
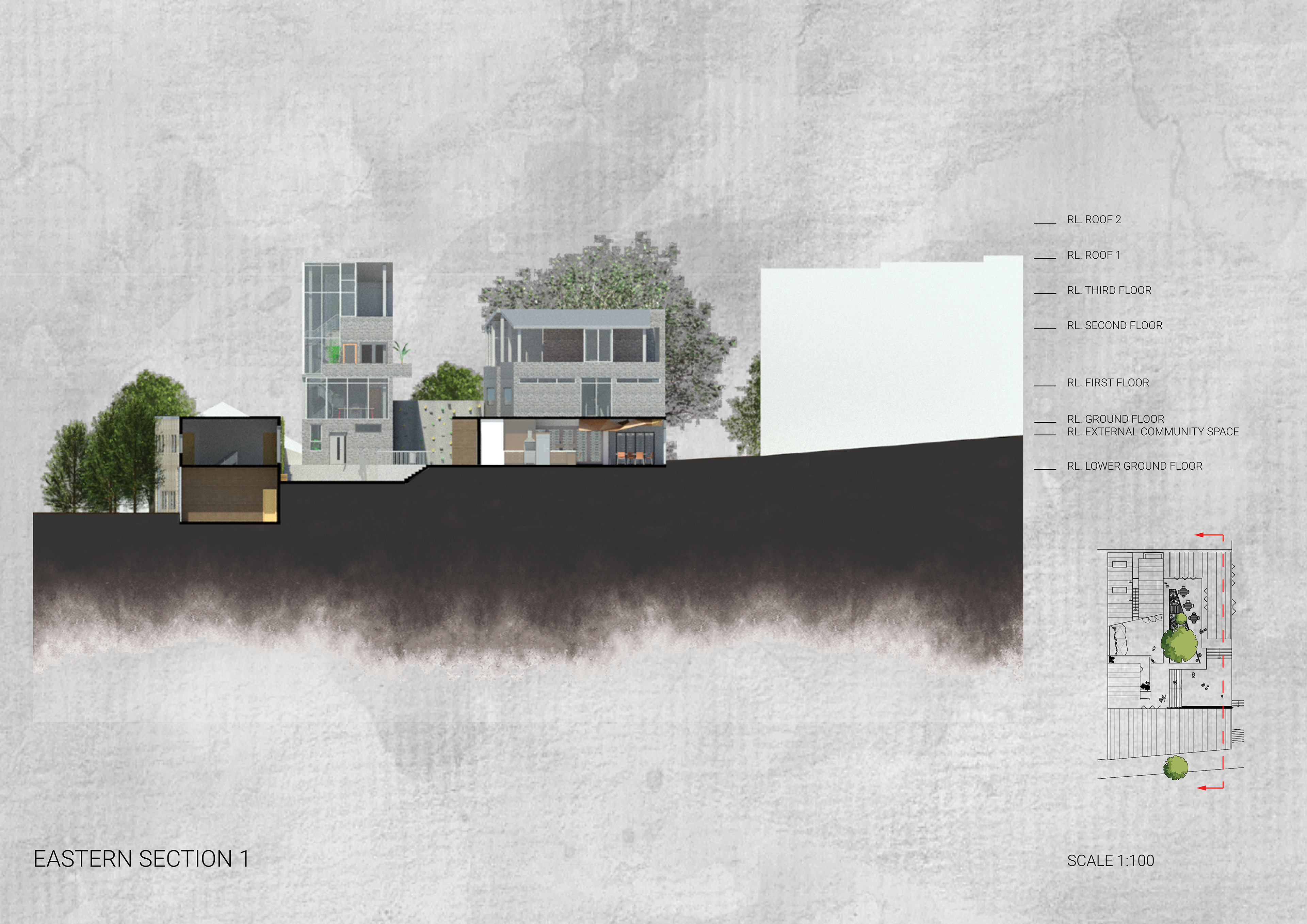
EASTERN SECTION 1
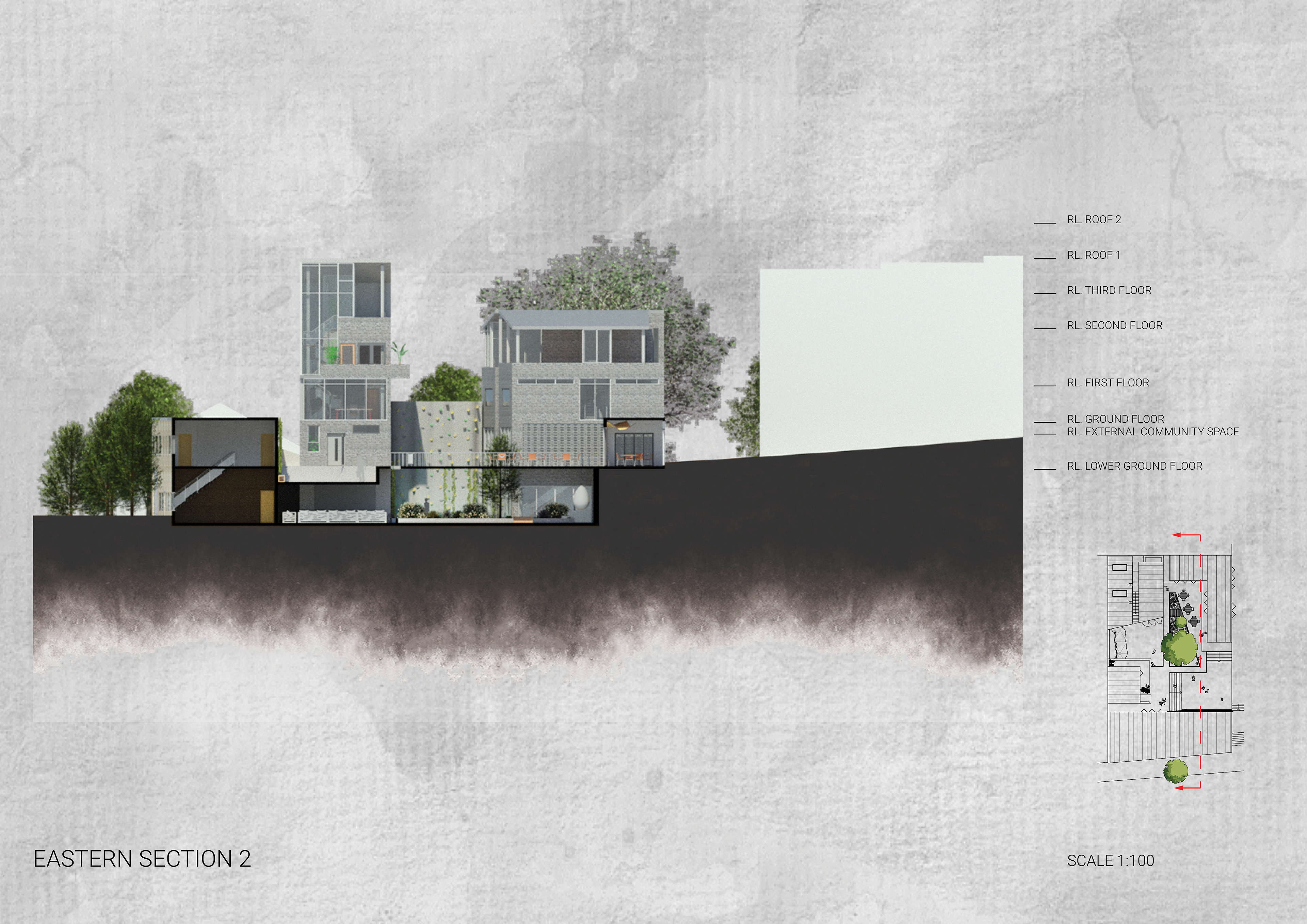
EASTERN SECTION 2
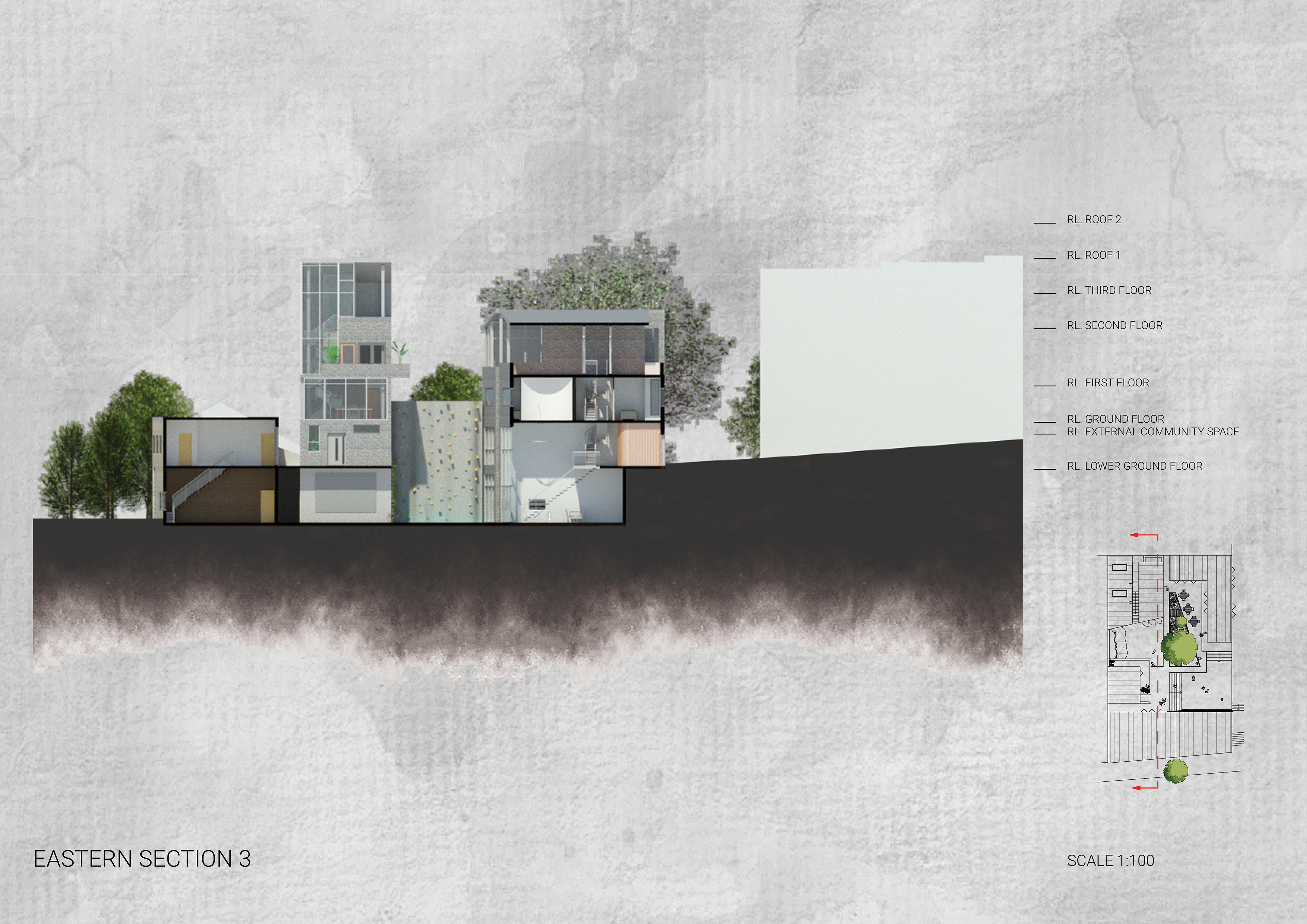
EASTERN SECTION 3
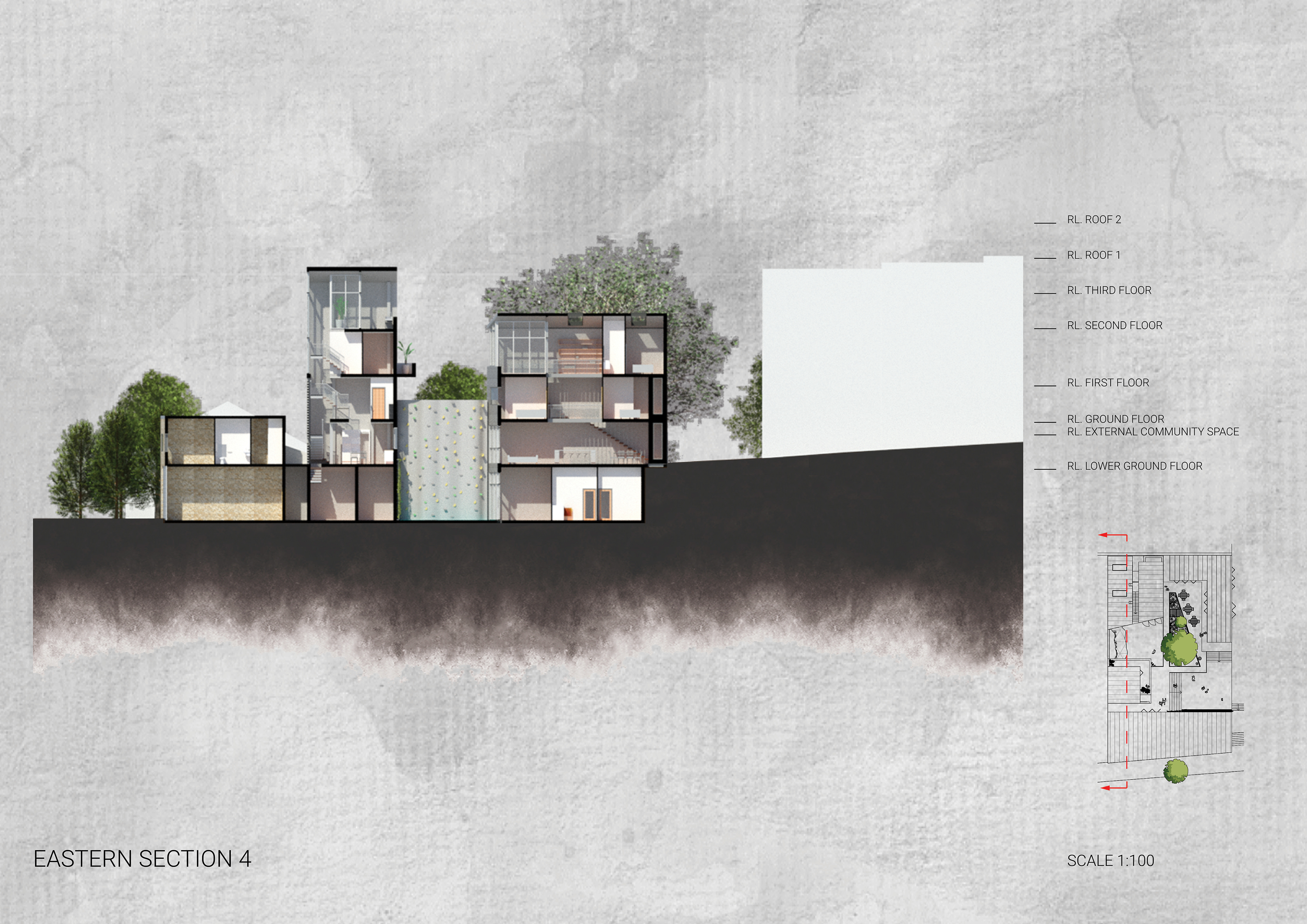
EASTERN SECTION 4
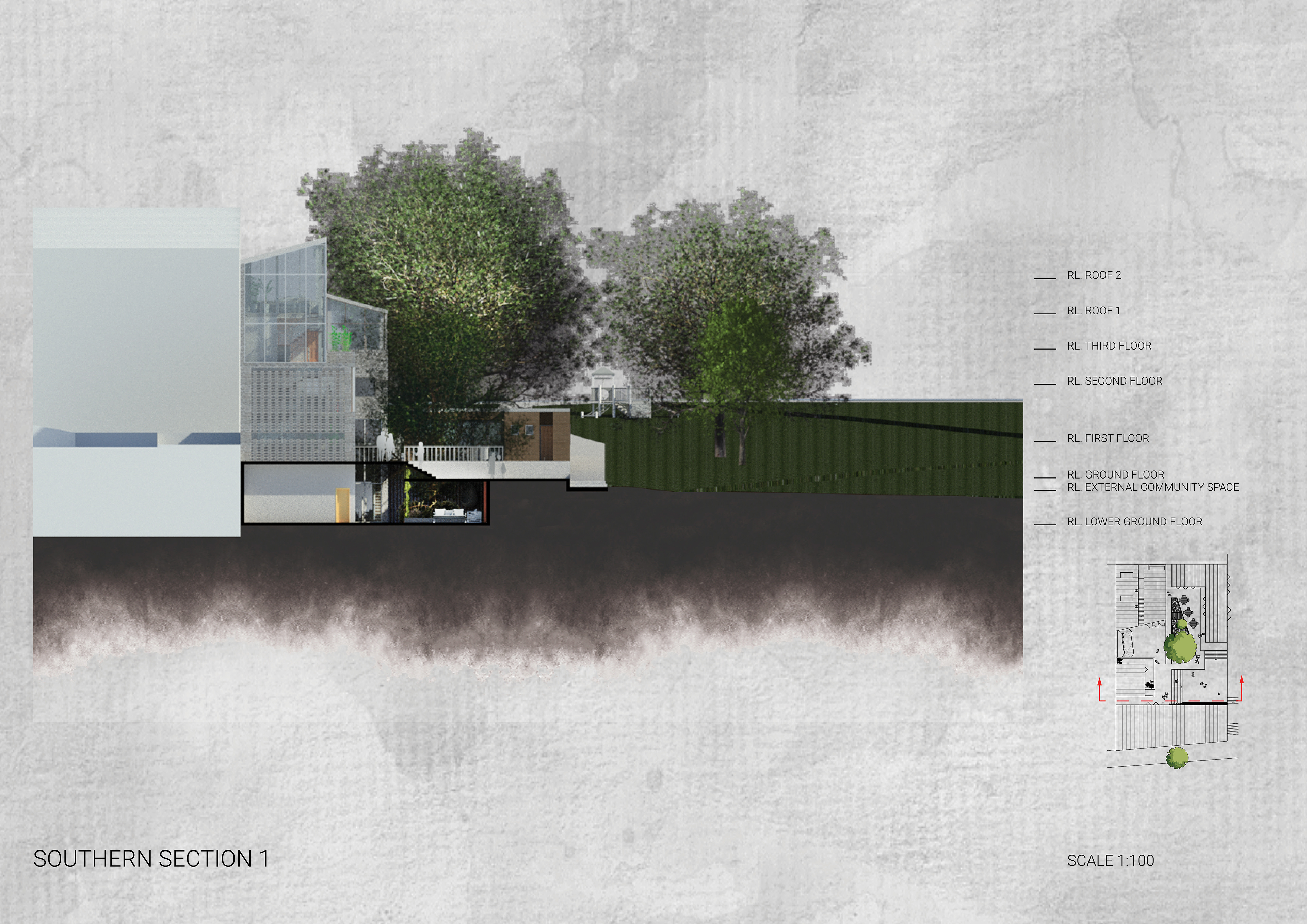
SOUTHERN SECTION 1
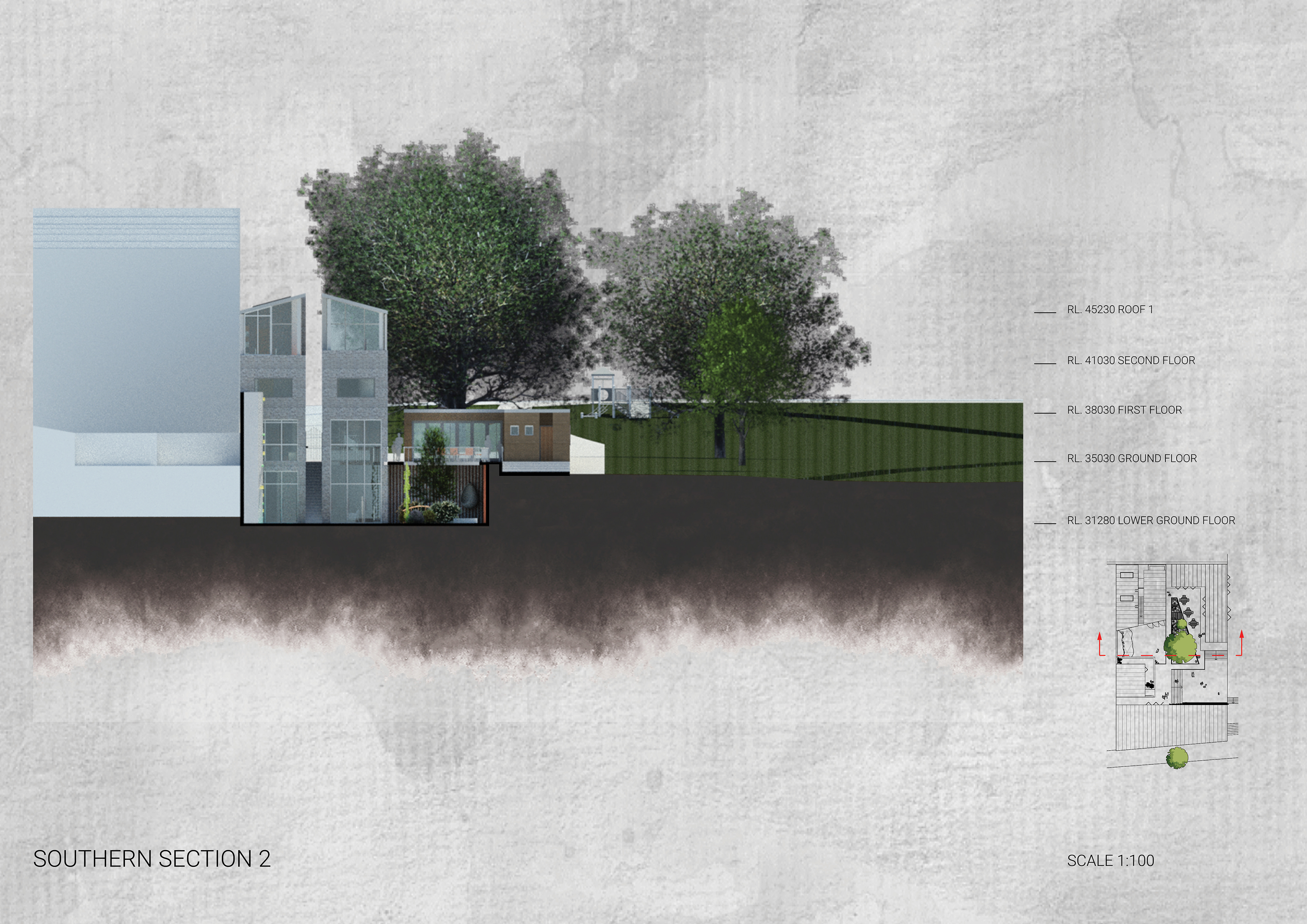
SOUTHERN SECTION 2
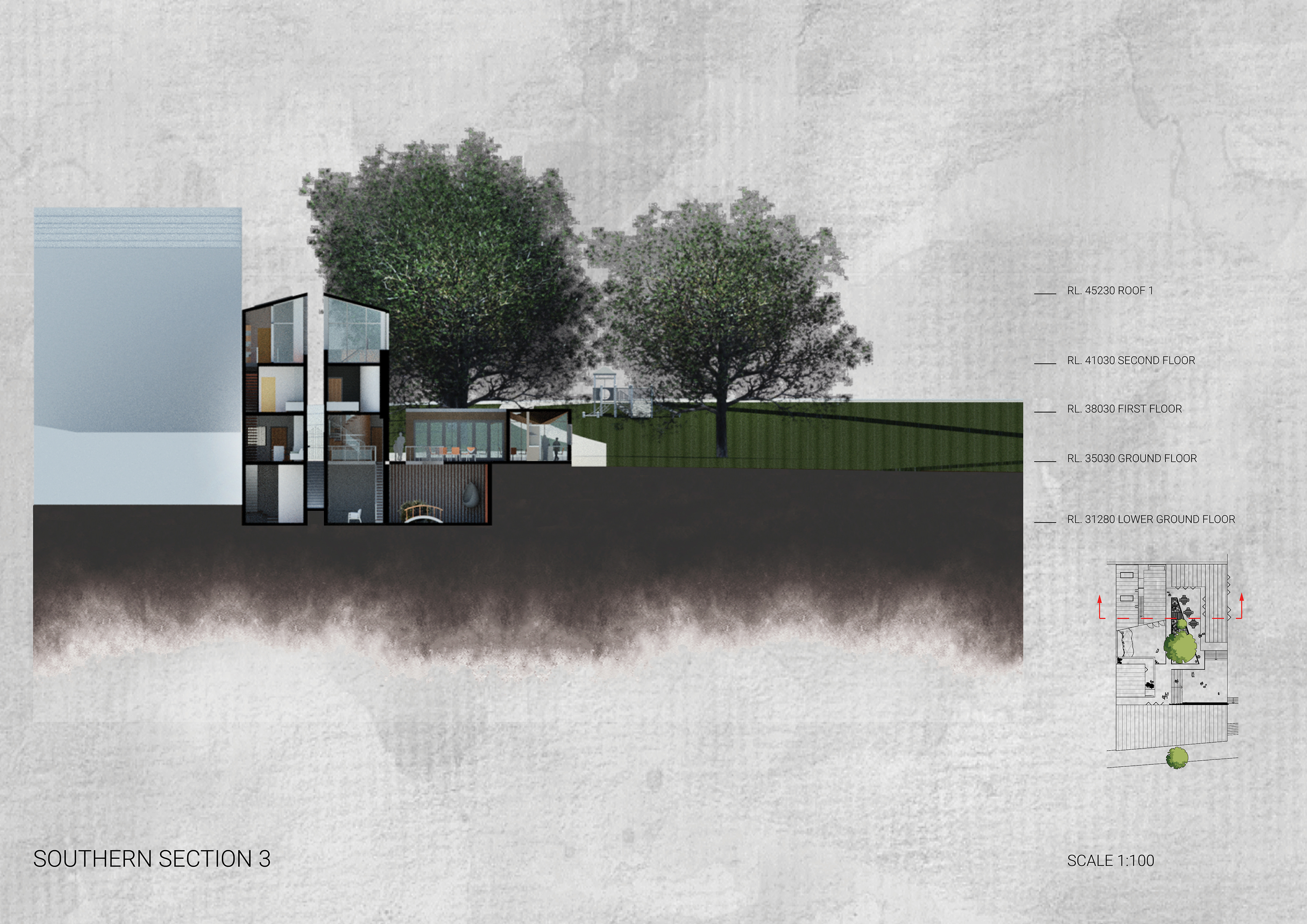
SOUTHERN SECTION 3
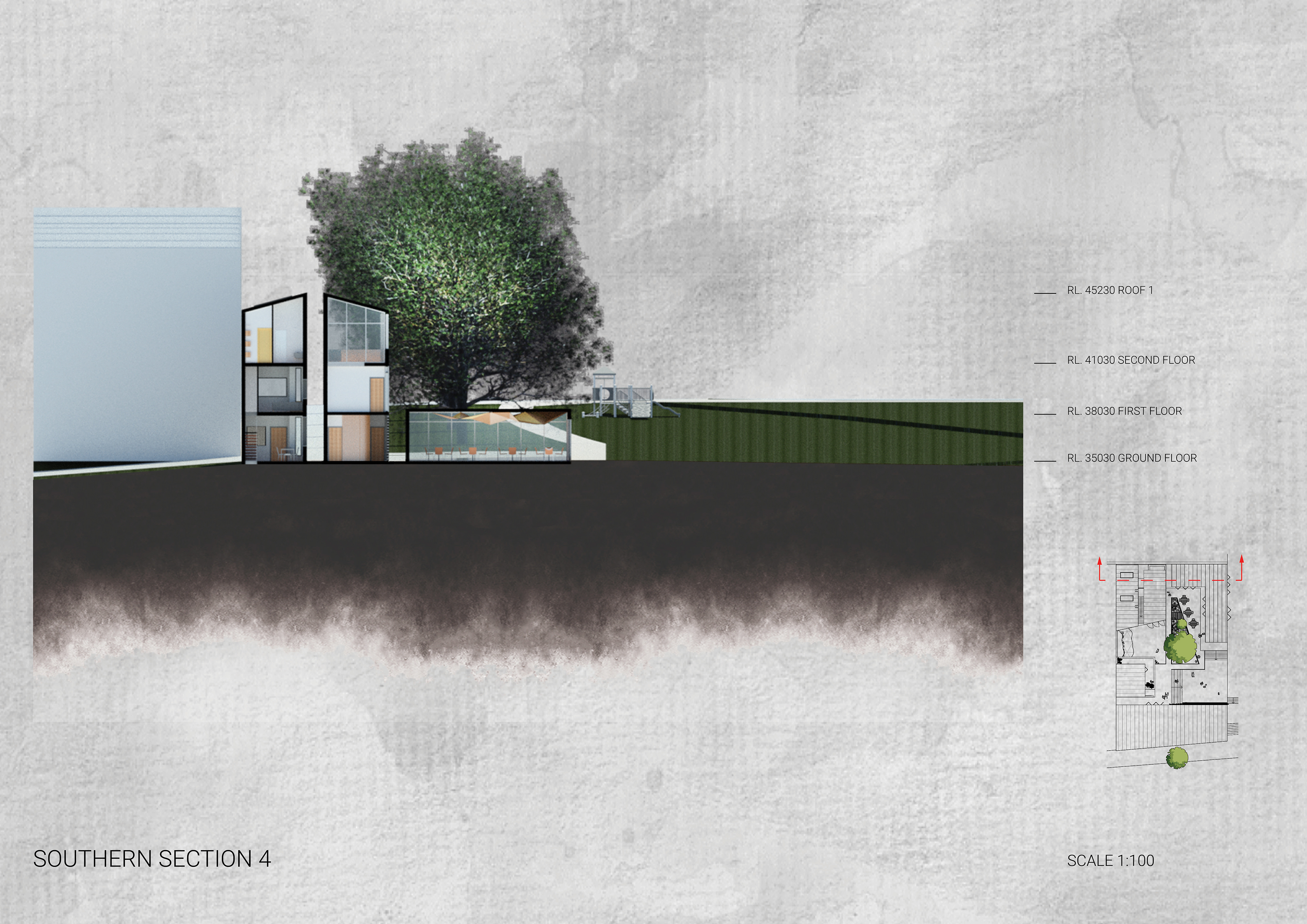
SOUTHERN SECTION 4
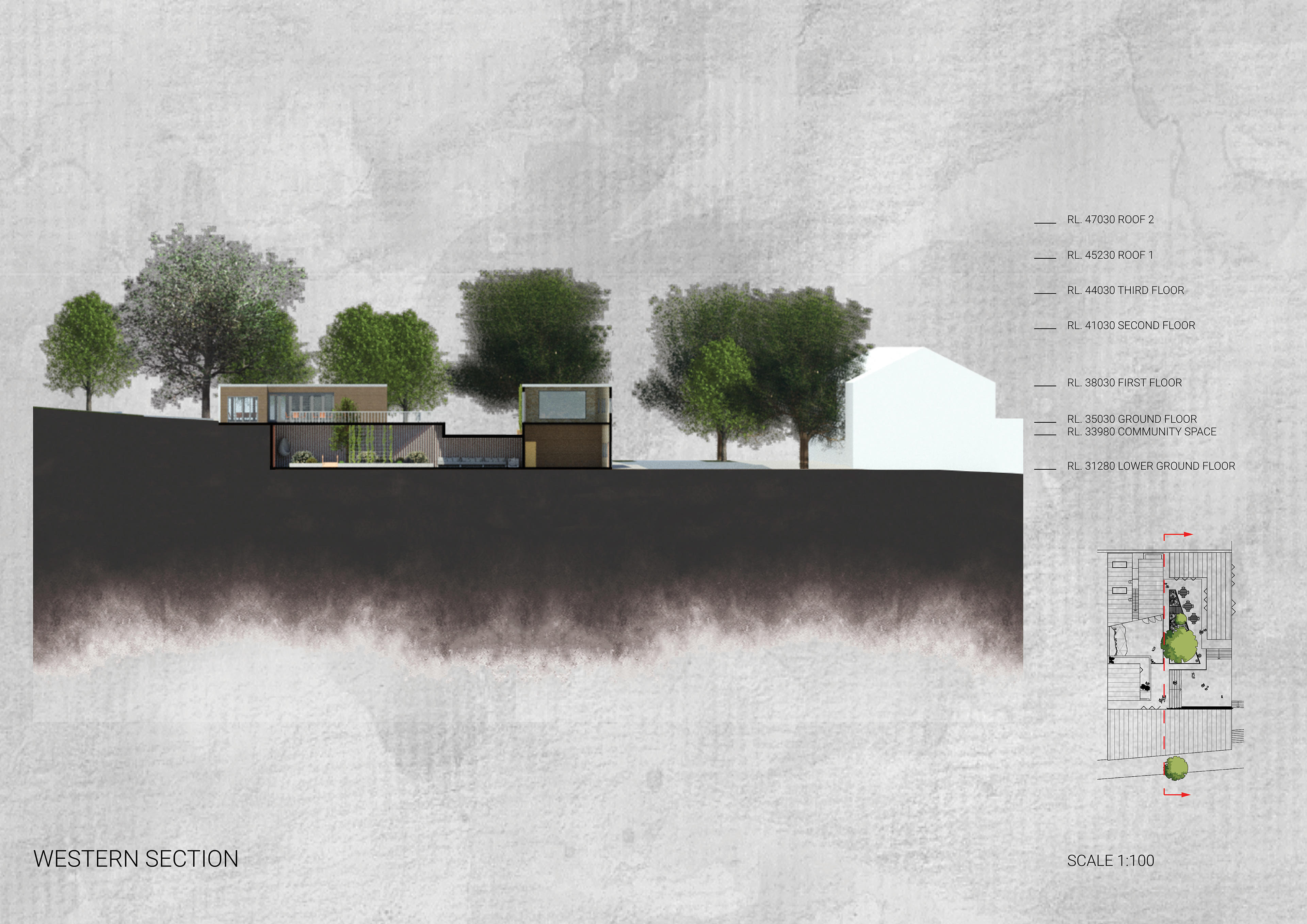
WESTERN SECTION
RELATIONSHIP WITH SITE/CONTEXT
PERSPECTIVE VIEW OF THE LOT COMING DOWN FROM HOLLIS PARK - DIRECT ACCESS TO THE CAFE IS VISIBLE FROM THIS VIEW
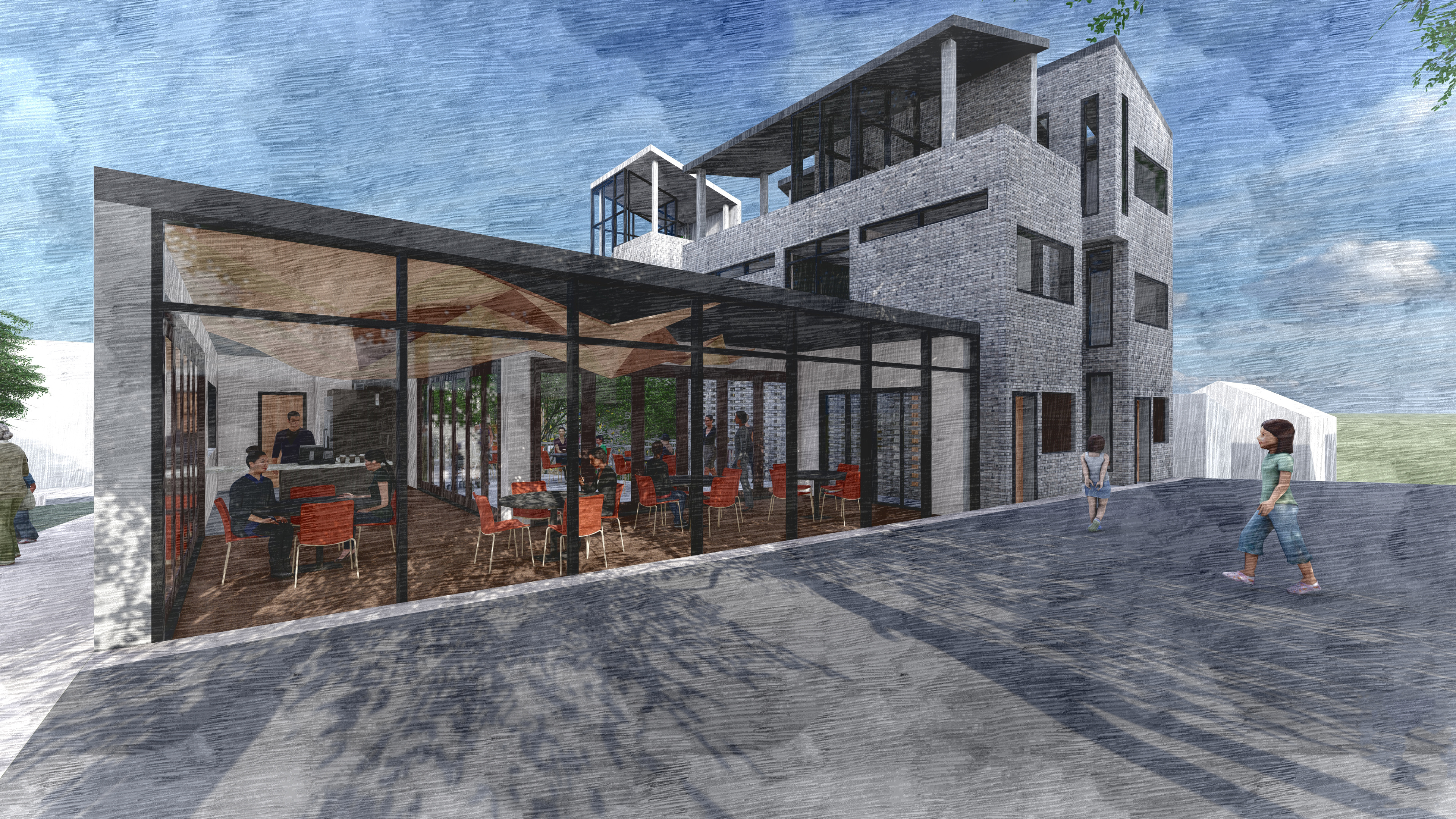
ENTRANCE TO THE CAFE FROM PARK LANE
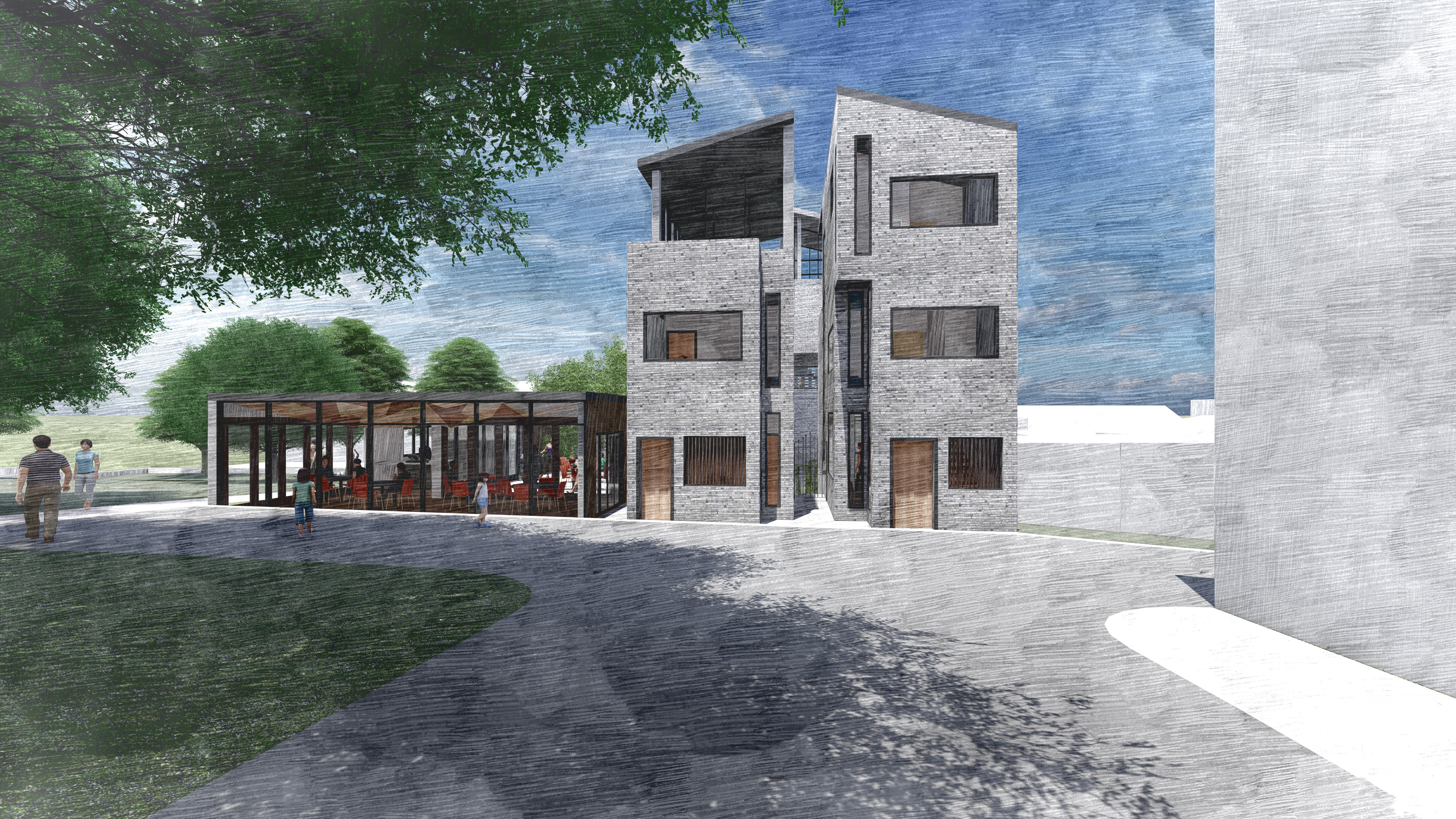
PERSPECTIVE FROM GEORGINA STREET
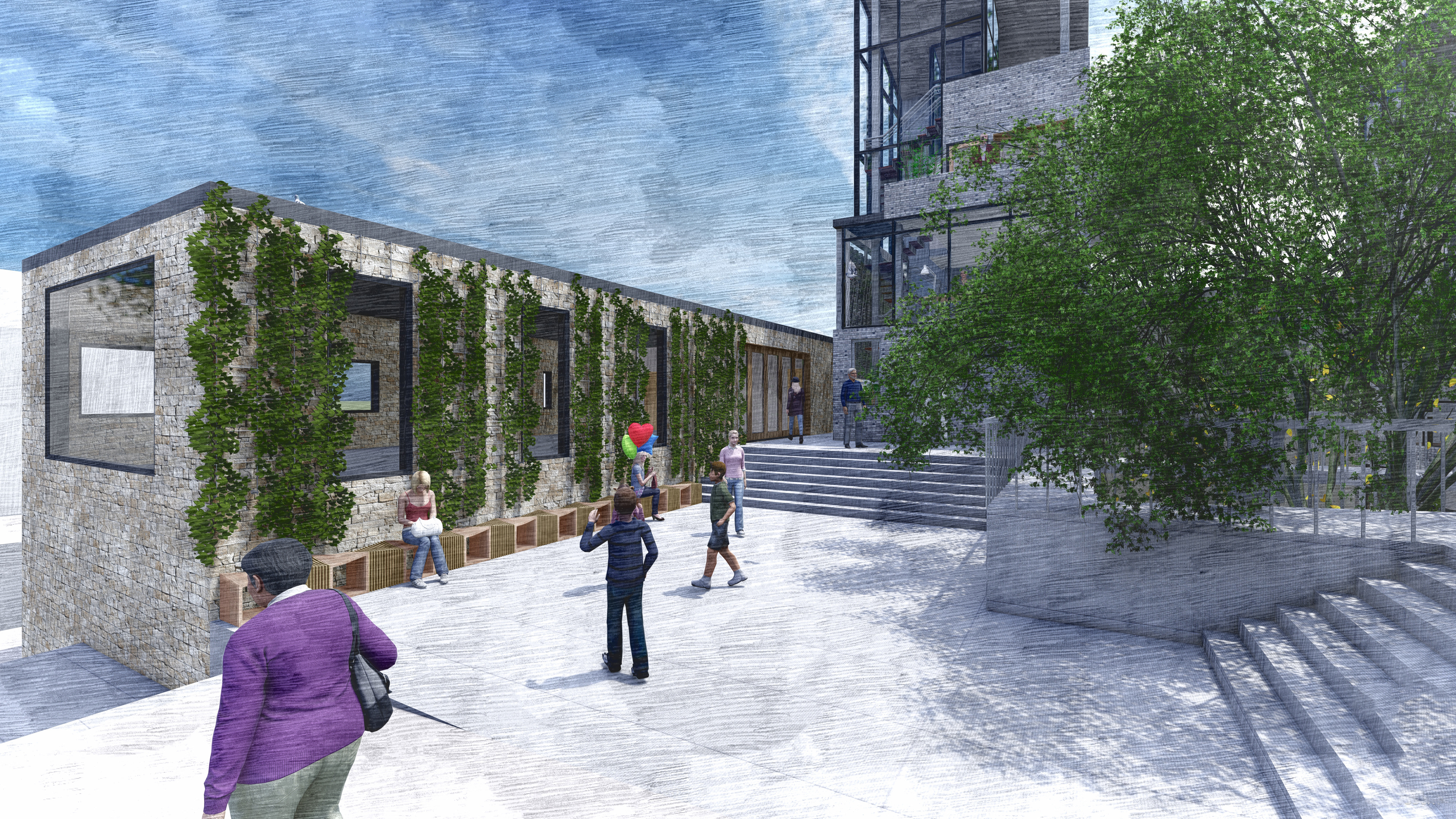
EXTERNAL COMMUNITY SPACE WITHIN THE LOT
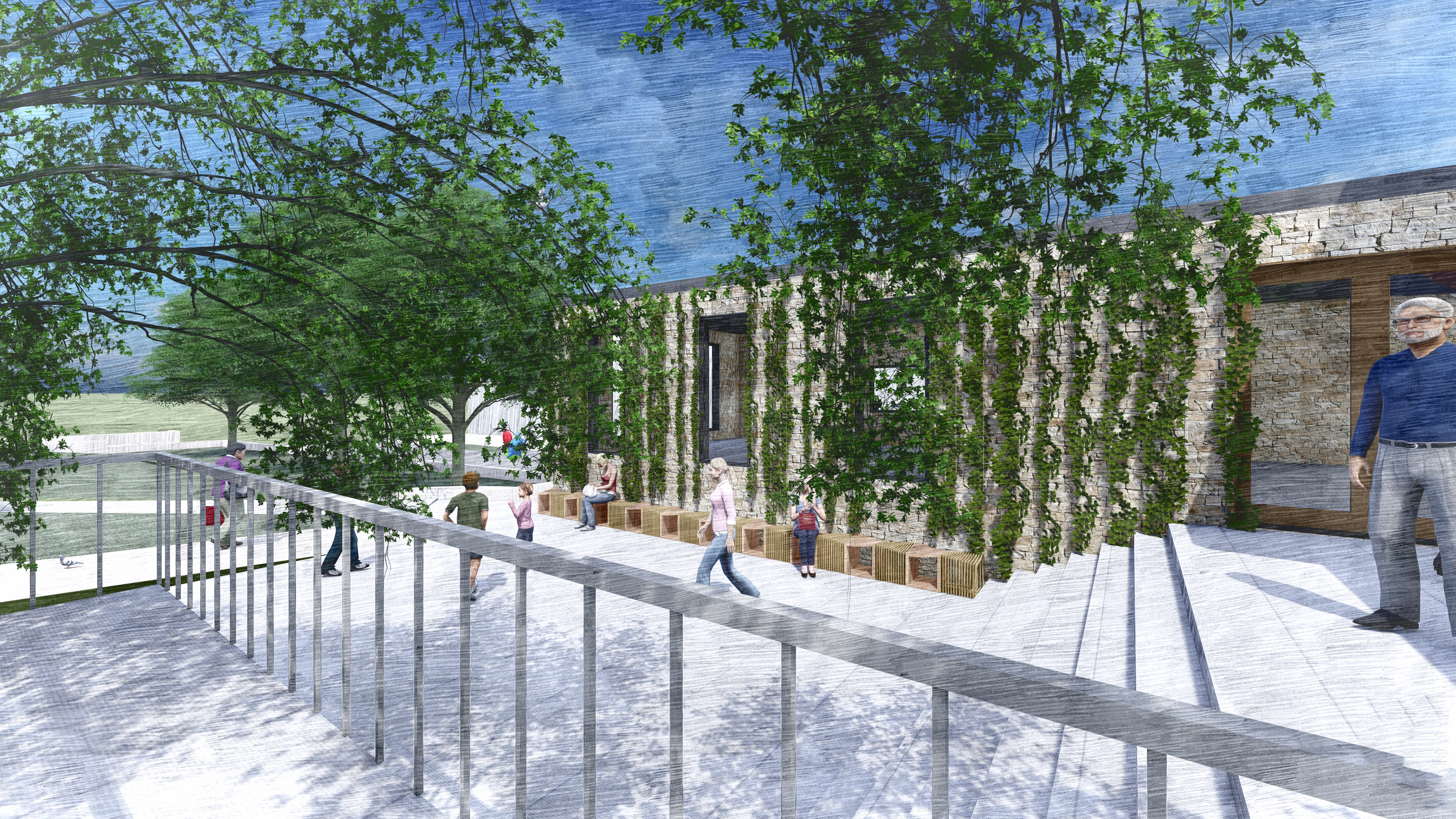
EXTERNAL COMMUNITY SPACE WITHIN THE LOT
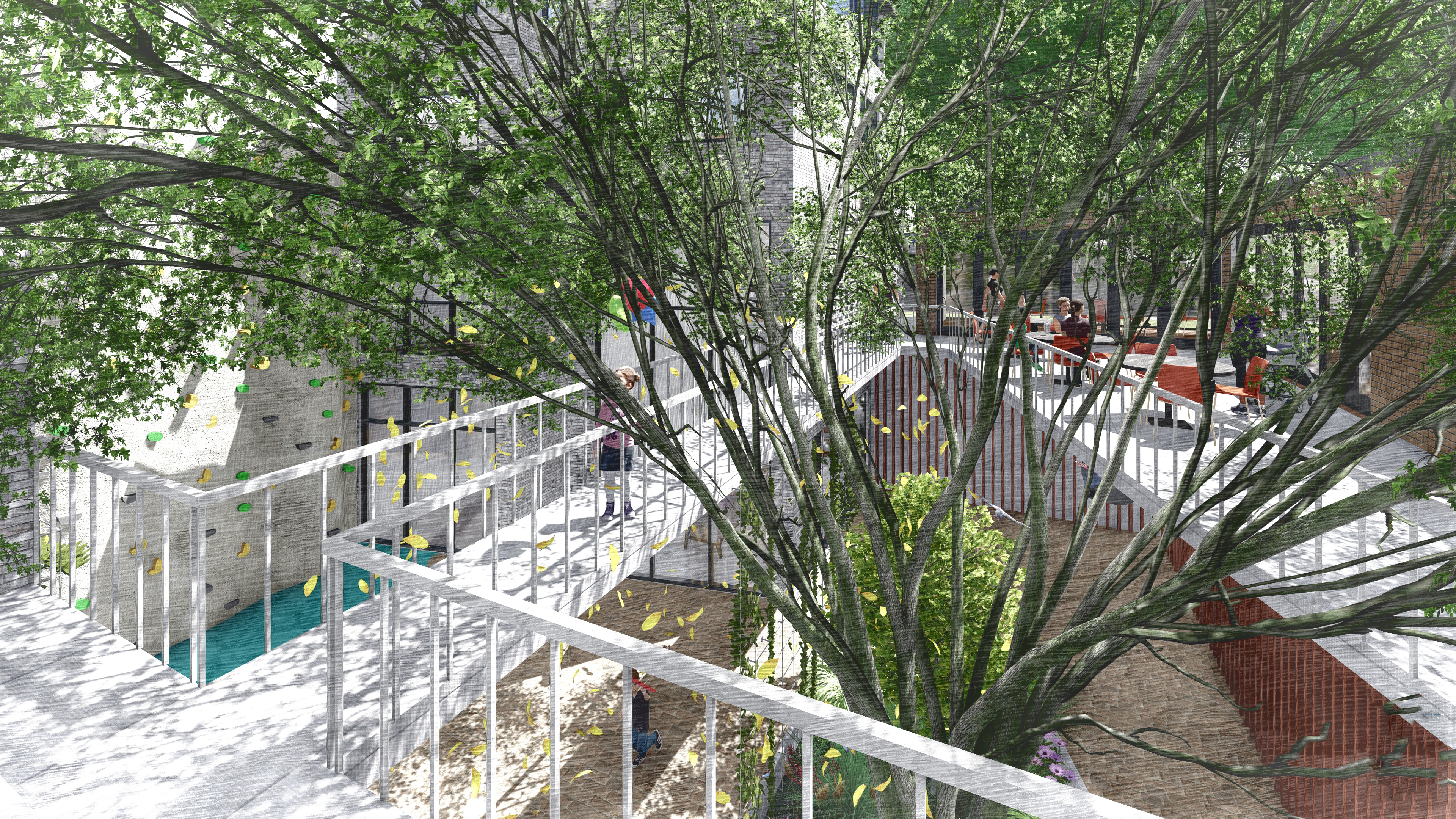
EXTERNAL COMMUNITY SPACE WITHIN THE LOT
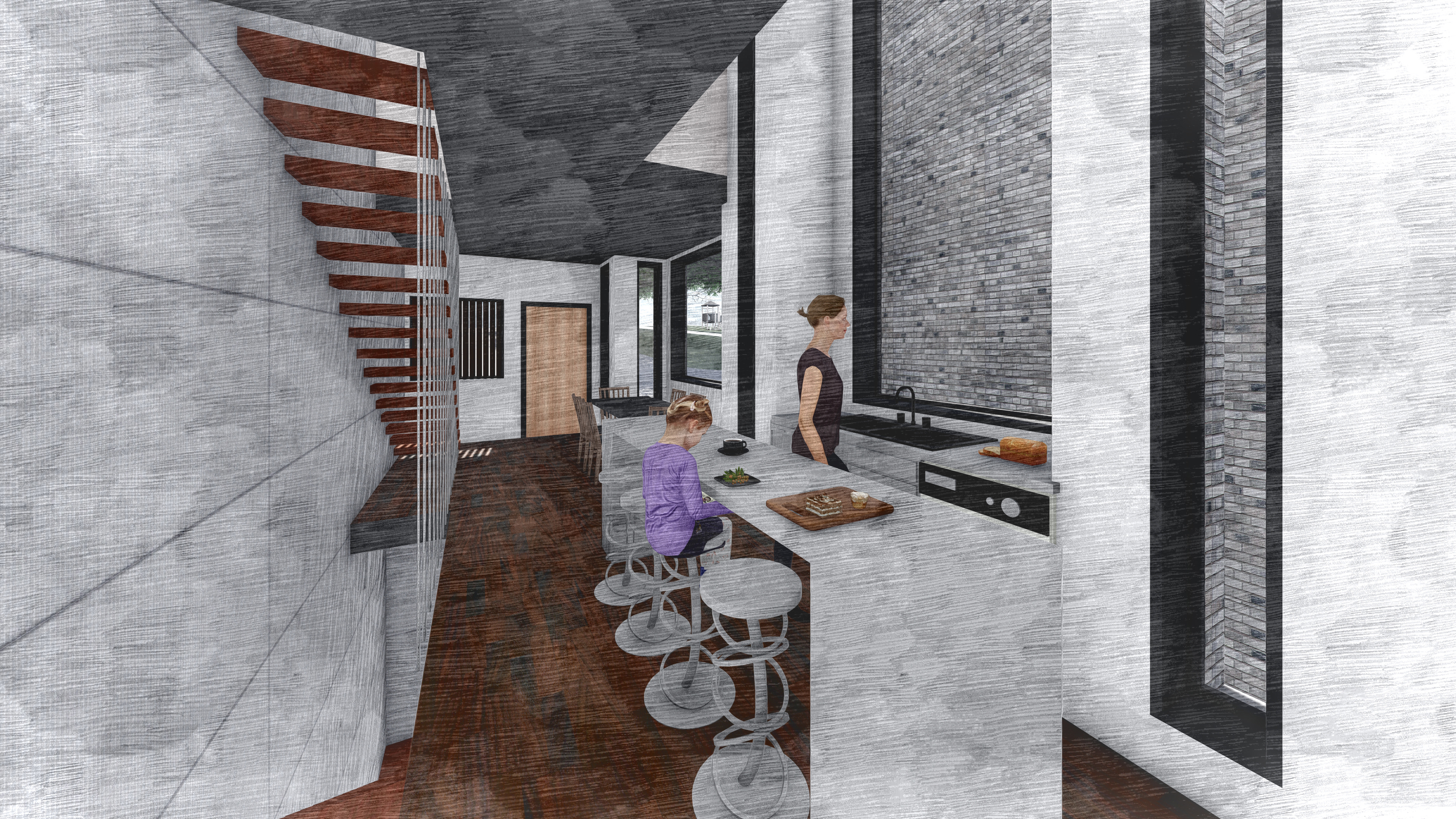
RESIDENCE 1 INTERNAL KITCHEN
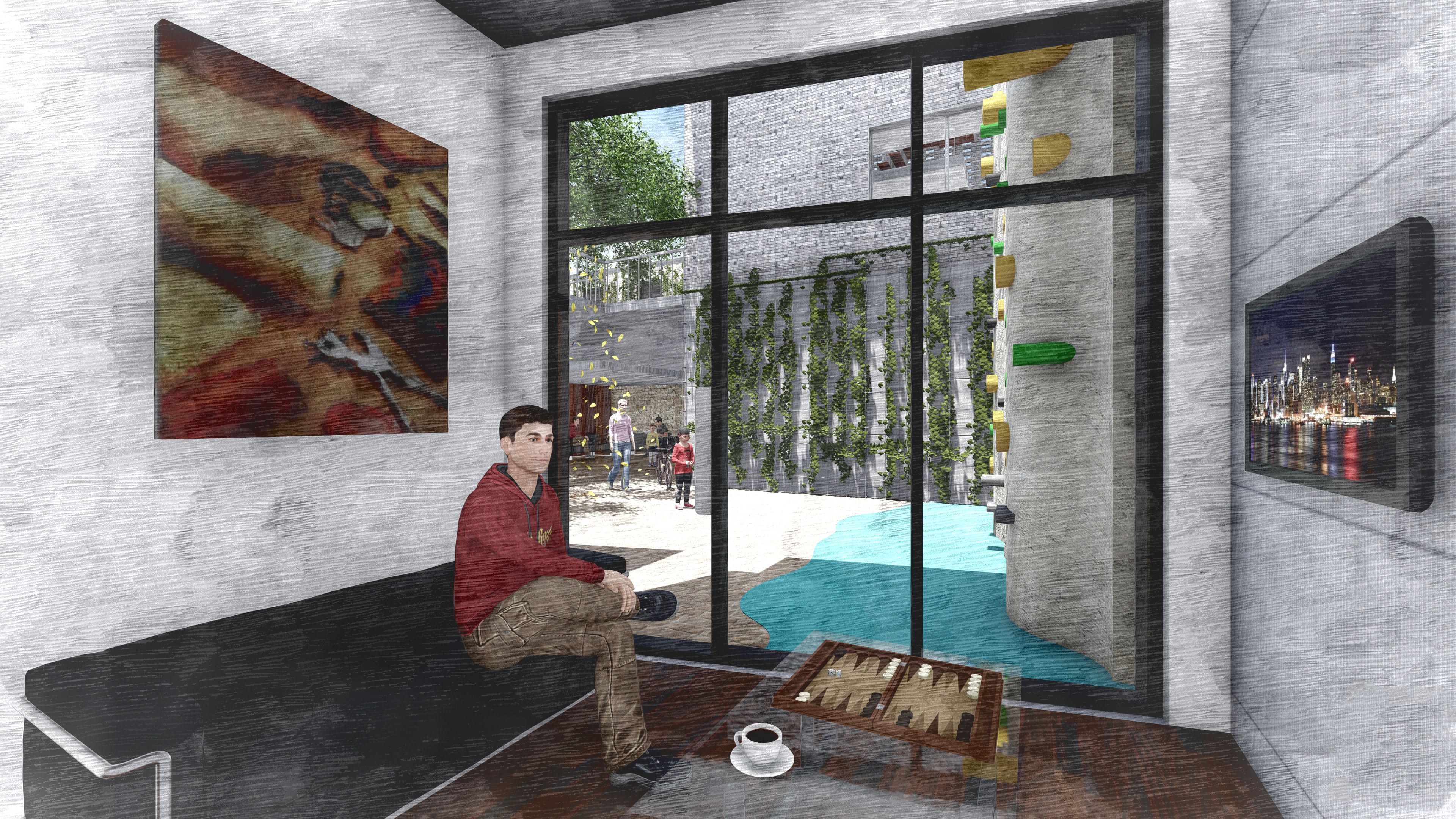
RESIDENCE 1 INTERNAL RECREATION ROOM
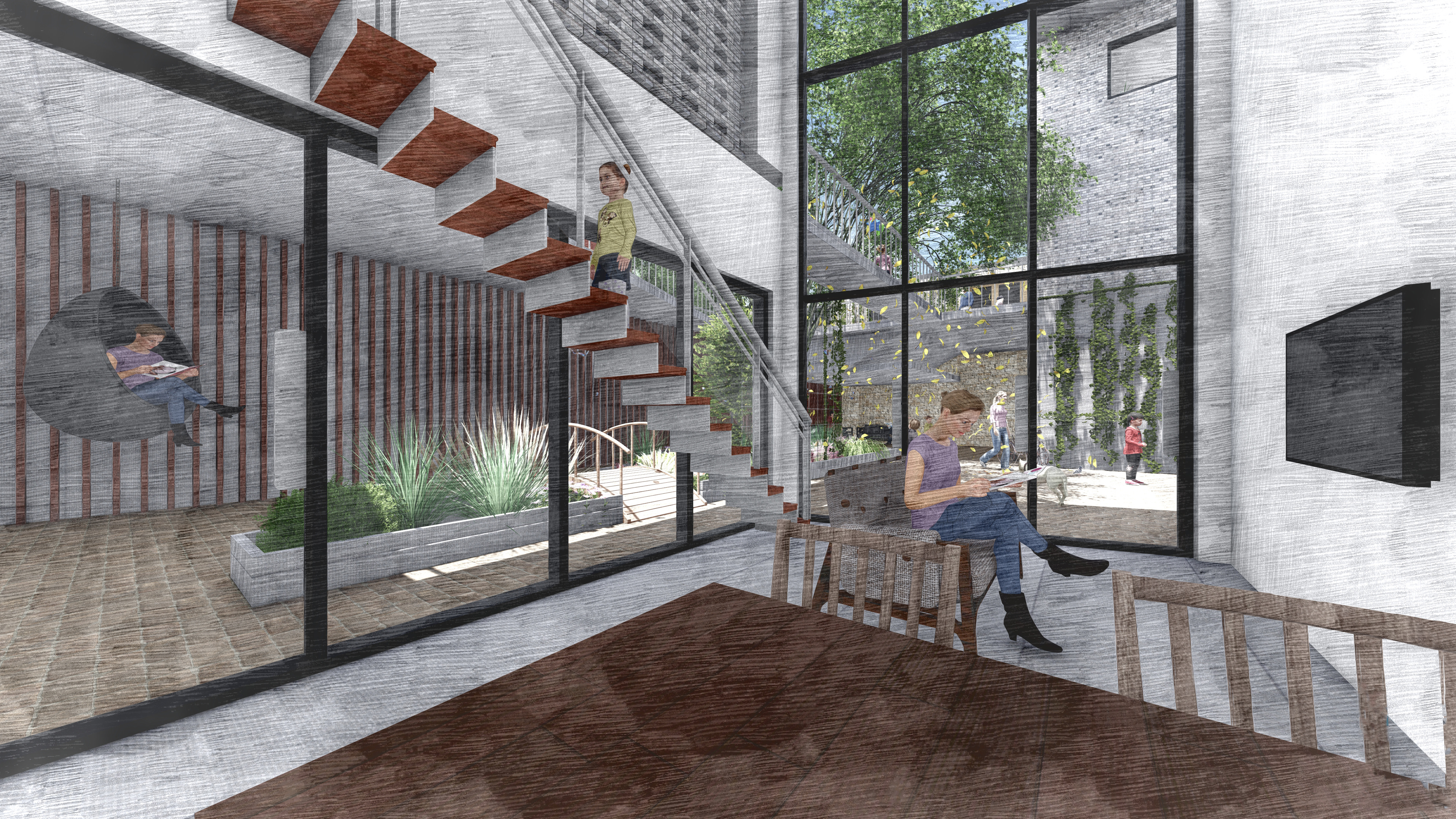
RESIDENCE 2 INTERNAL LIVING ROOM
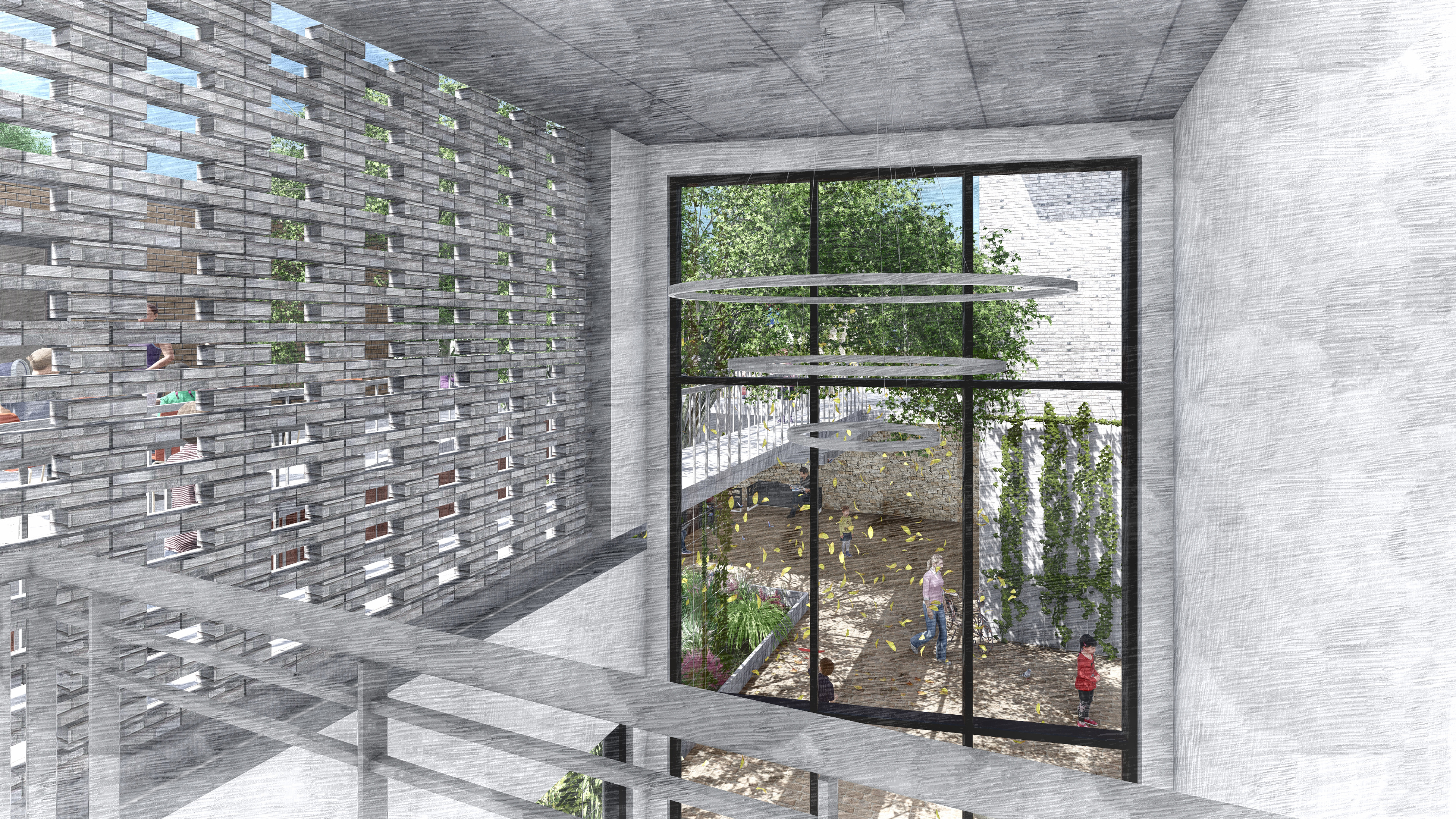
RESIDENCE 2 INTERNAL DOUBLE HEIGHT VOID
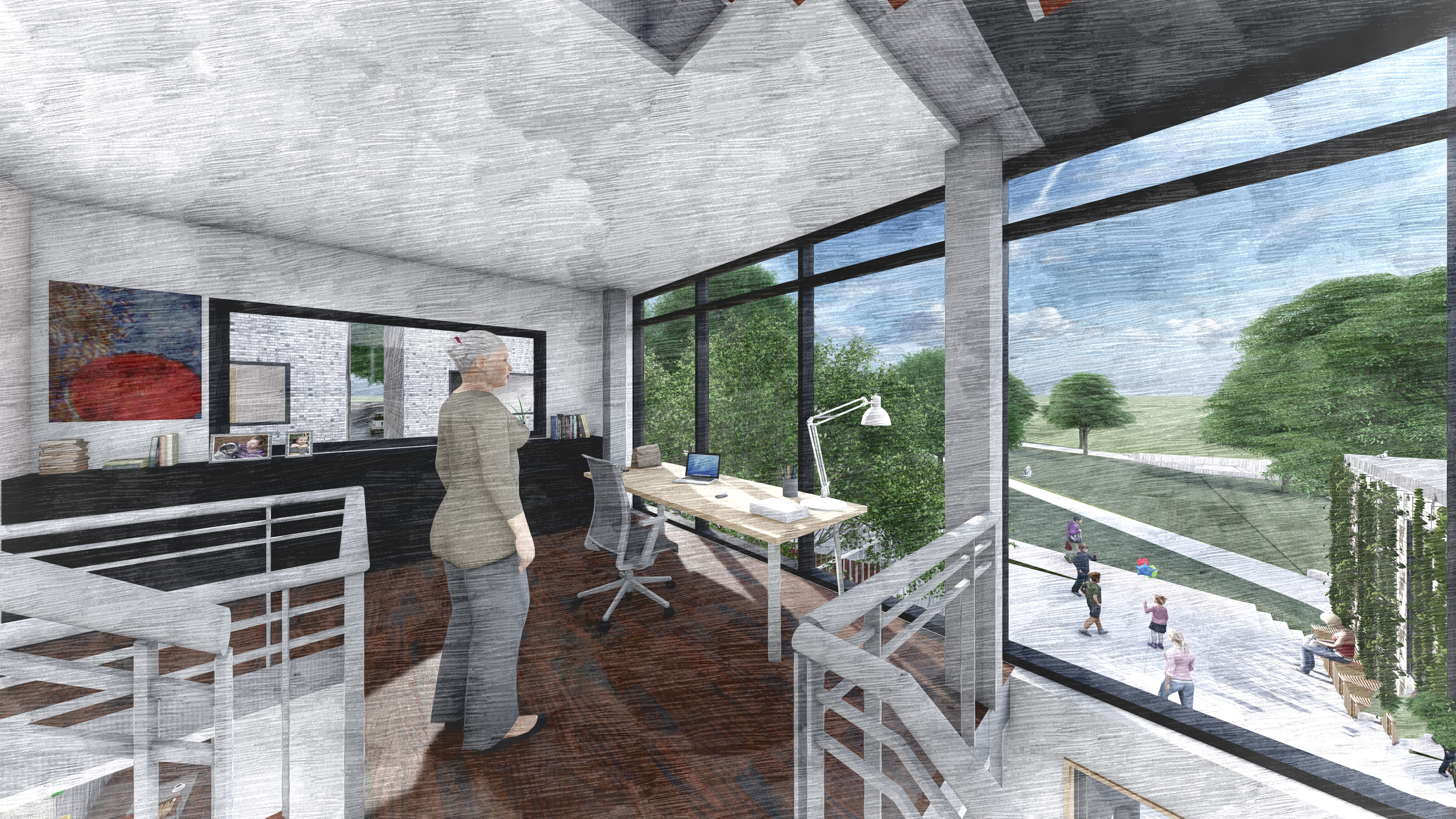
RESIDENCE 3 INTERNAL STUDIO OVERLOOKING HOLLIS PARK
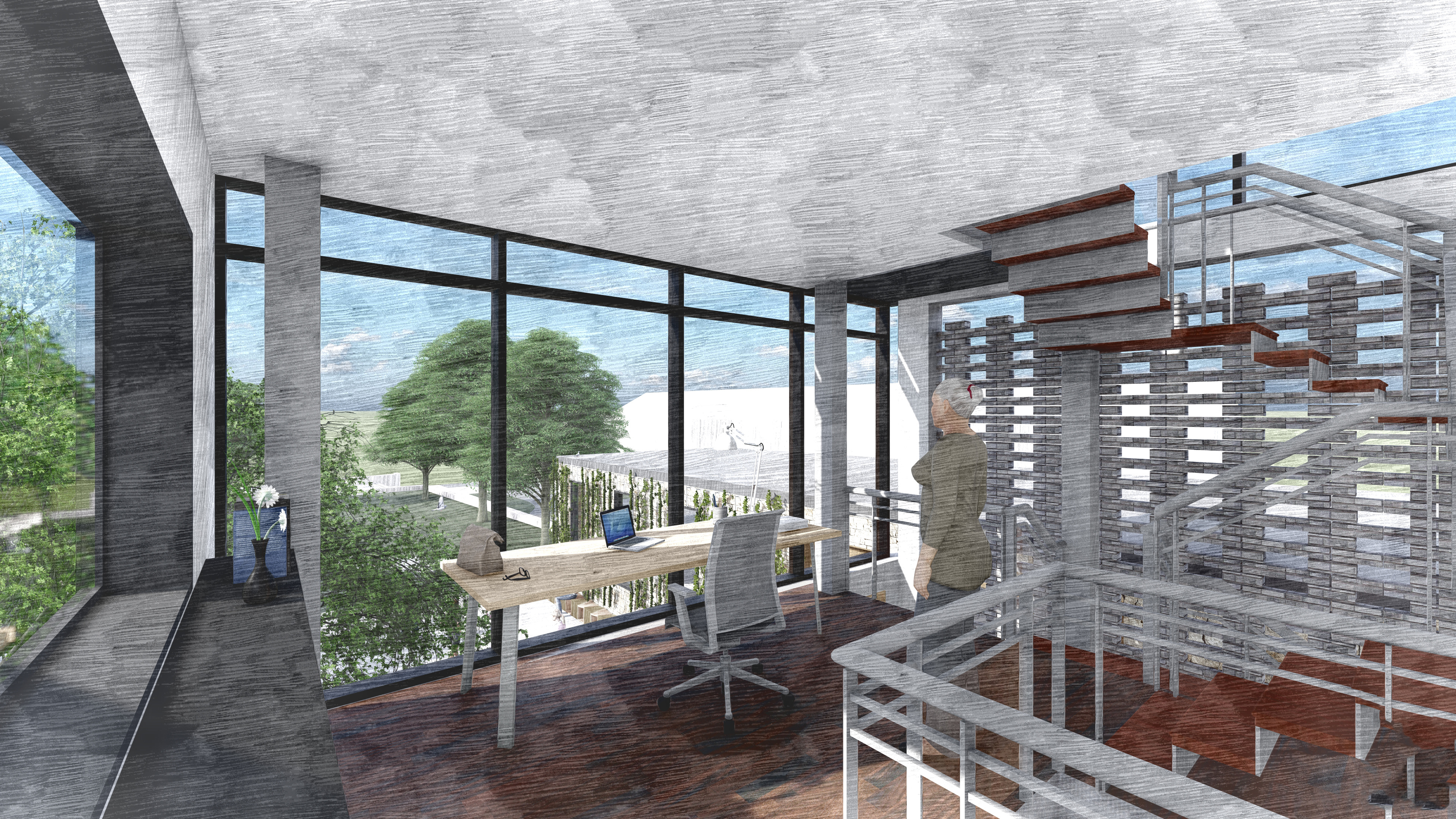
RESIDENCE 3 INTERNAL STUDIO OVERLOOKING EXTERNAL COMMUNITY SPACE
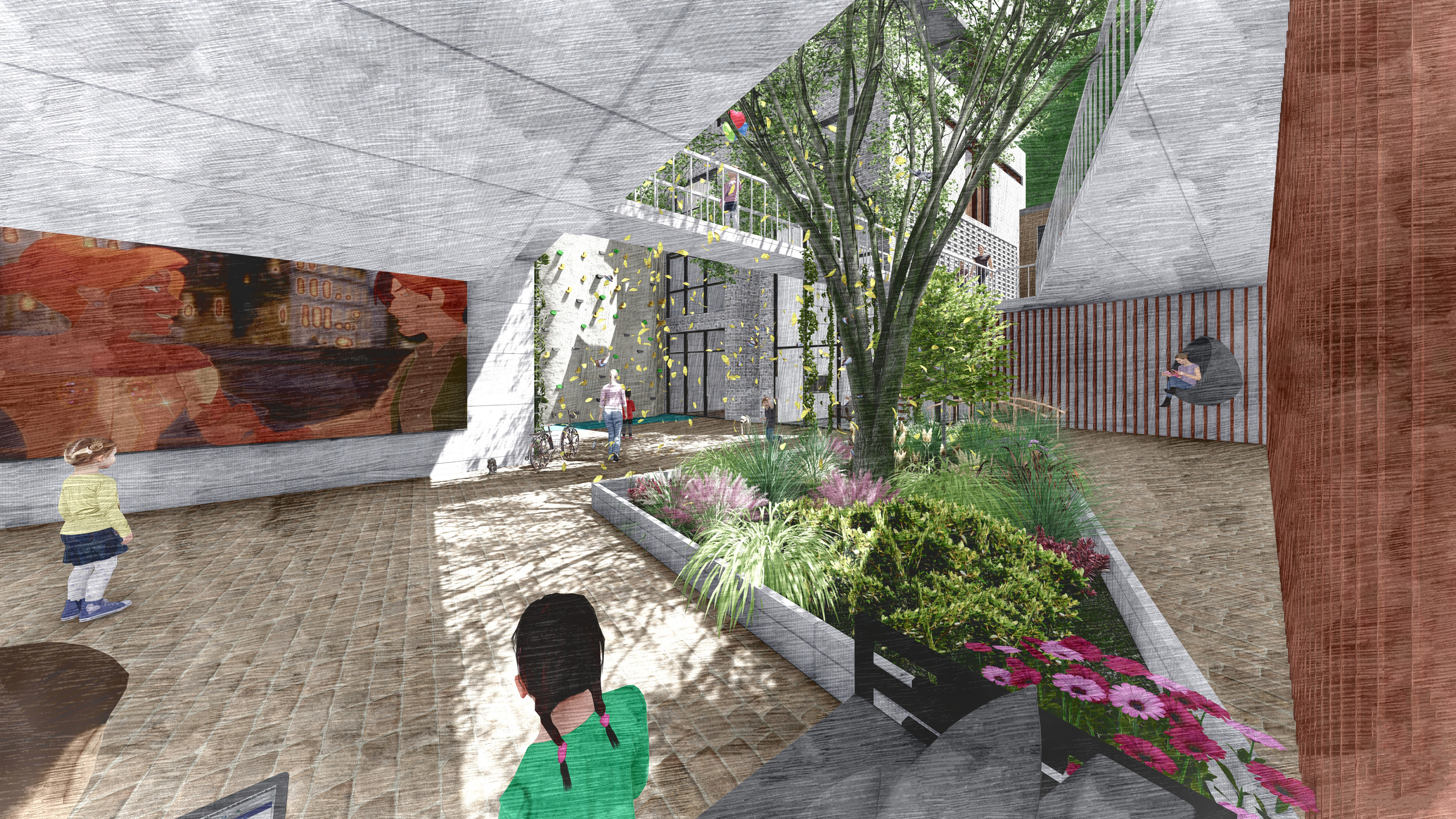
EXTERNAL COMMUNAL SPACE WITHIN THE LOT
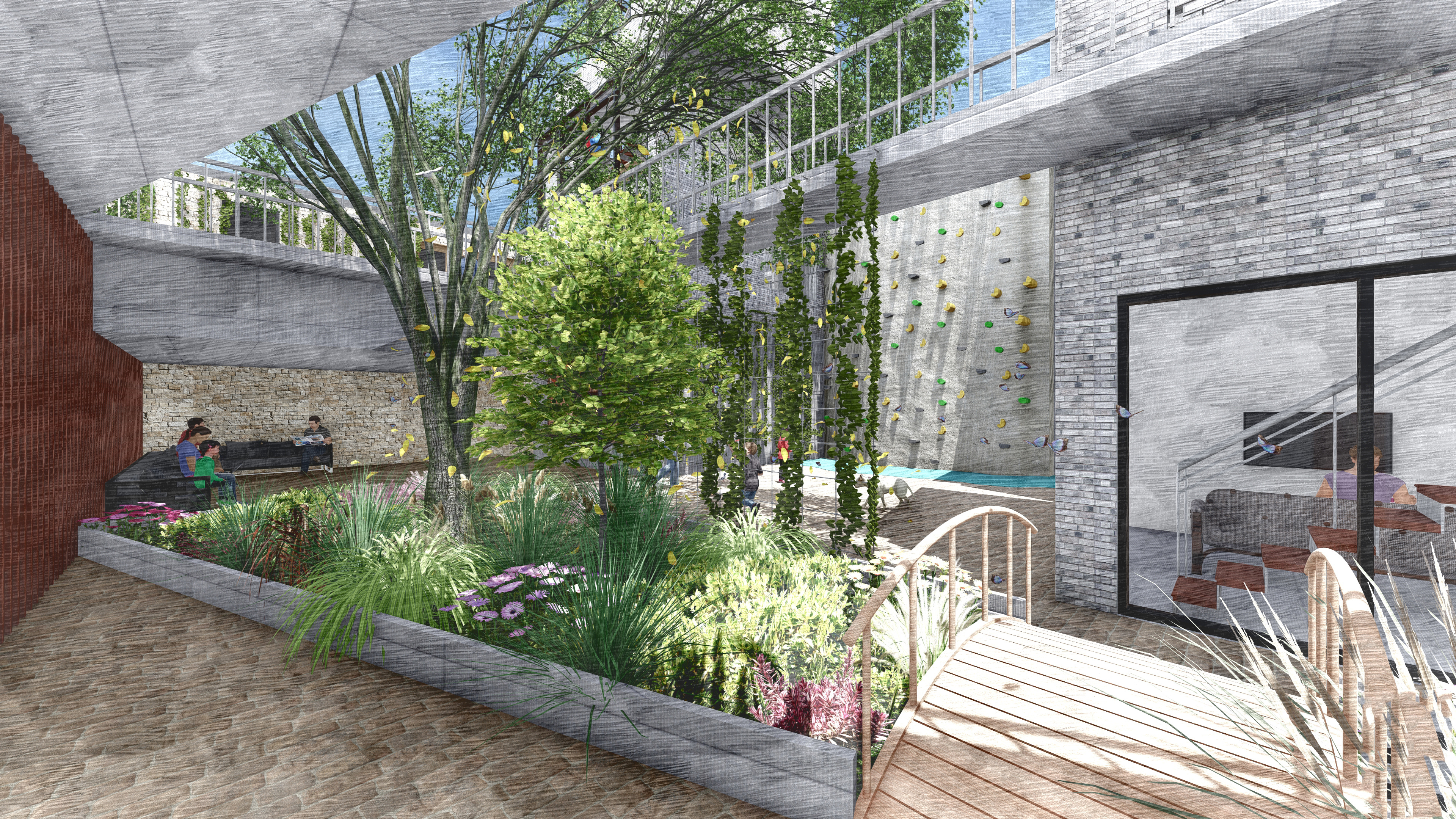
EXTERNAL COMMUNAL SPACE WITHIN THE LOT
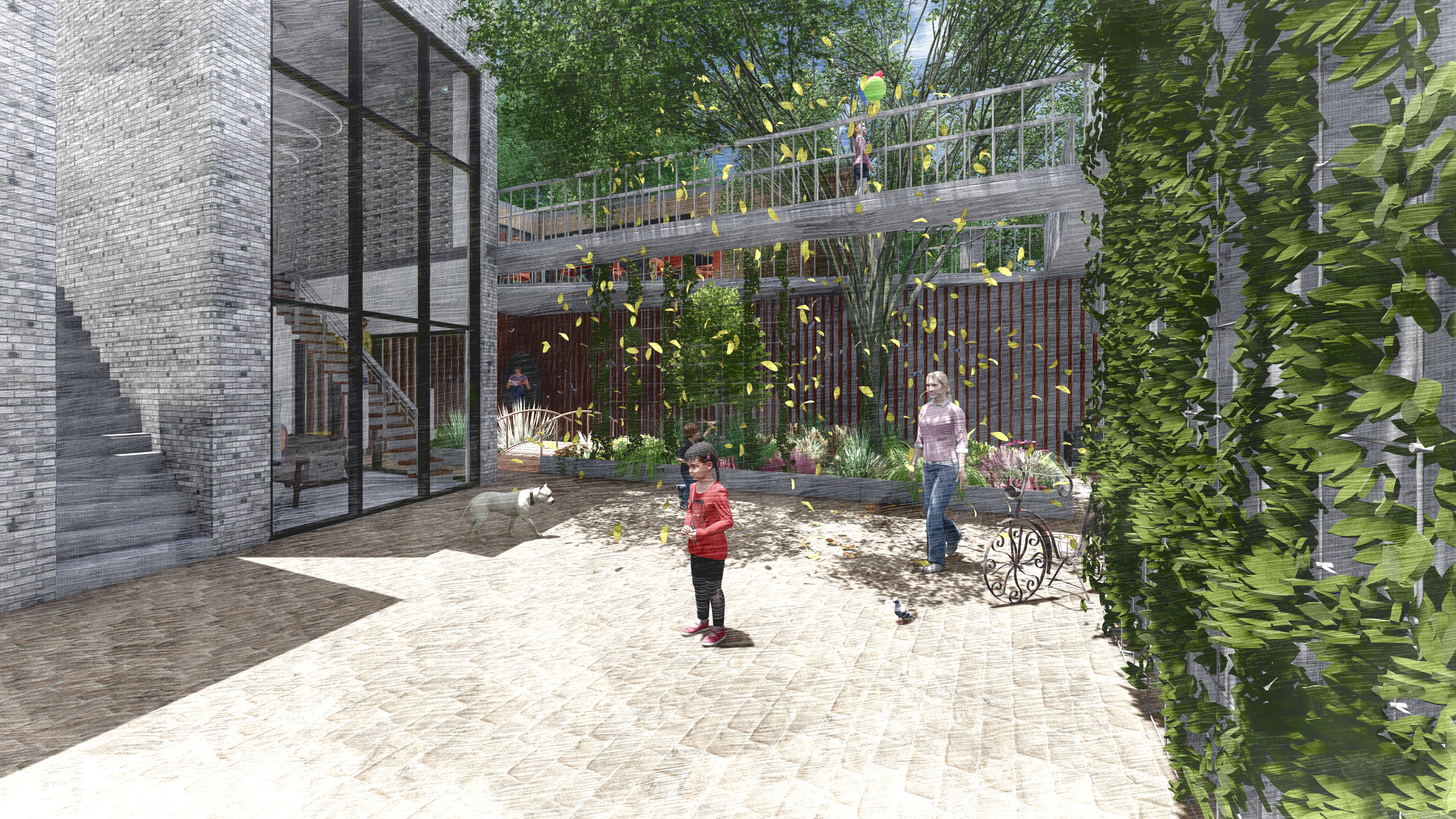
EXTERNAL COMMUNAL SPACE WITHIN THE LOT

1:200 SITE MODEL BIRDSEYE VIEW

1:200 SITE MODEL

1:200 SITE MODEL VIEW FROM GEORGINA ST

1:200 SITE MODEL VIEW FROM HOLLIS PARK

1:200 SITE MODEL CLOSE UP OF SITE

1:200 SITE MODEL VIEW FROM WILSON ST
1:500 SITE PLAN & ANALYSIS
1:500 JUNE 21 SHADOW DIAGRAMS
1:500 MARCH 21 SHADOW DIAGRAMS
